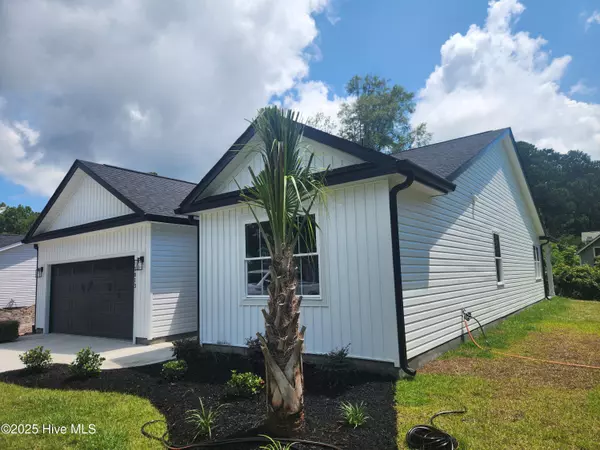$349,900
$349,900
For more information regarding the value of a property, please contact us for a free consultation.
3 Beds
2 Baths
1,651 SqFt
SOLD DATE : 08/01/2025
Key Details
Sold Price $349,900
Property Type Single Family Home
Sub Type Single Family Residence
Listing Status Sold
Purchase Type For Sale
Square Footage 1,651 sqft
Price per Sqft $211
Subdivision Calabash Acres
MLS Listing ID 100515170
Sold Date 08/01/25
Style Wood Frame
Bedrooms 3
Full Baths 2
HOA Y/N No
Year Built 2025
Annual Tax Amount $224
Lot Size 0.450 Acres
Acres 0.45
Lot Dimensions 80X120
Property Sub-Type Single Family Residence
Property Description
New construction 3 bed, 2 bath split floor plan with 1,651+/- sq ft. This open floor plan is perfect for entertaining. Once entering the home there are 2 bedrooms and 1 bath off of the foyer. Kitchen features all-wood cabinetry comes with easy close doors and drawers, island, solid surface countertops, stainless range, microwave and dishwasher. Kitchen, dining area, and living area are open for entertaining. Master suite features a walk-in closet with wood shelving and master bath features a custom tile shower, tile flooring, & vanity with solid surface counter tops. There is a covered porch off the back of home and the home has a finished 2 car garage. No HOA so you have the option of keeping your boat or other toys at home with out the high cost of paying for storage
Location
State NC
County Brunswick
Community Calabash Acres
Zoning Ca-R-6
Direction Hwy 179 to towards Calabash. Turn Left on Highpoint Ave and the home will be on the left.
Location Details Mainland
Rooms
Basement None
Primary Bedroom Level Primary Living Area
Interior
Interior Features Master Downstairs, Walk-in Closet(s), Vaulted Ceiling(s), Solid Surface, Kitchen Island, Ceiling Fan(s), Pantry, Walk-in Shower
Heating Heat Pump, Electric
Flooring LVT/LVP, Tile
Fireplaces Type None
Fireplace No
Appliance Built-In Microwave, Range, Disposal, Dishwasher
Exterior
Parking Features Garage Faces Front, Concrete, Garage Door Opener, Paved
Garage Spaces 2.0
Utilities Available Sewer Connected, Water Connected
Roof Type Architectural Shingle
Porch Open, Covered, Porch
Building
Lot Description Open Lot
Story 1
Entry Level One
Foundation Slab
Sewer Municipal Sewer
Water Municipal Water
New Construction Yes
Schools
Elementary Schools Jessie Mae Monroe Elementary
Middle Schools Shallotte Middle
High Schools West Brunswick
Others
Tax ID 241od004
Acceptable Financing Cash, Conventional
Listing Terms Cash, Conventional
Read Less Info
Want to know what your home might be worth? Contact us for a FREE valuation!

Kevin Lee & Jason Harrell
jasonharrellrealtor@yahoo.comOur team is ready to help you sell your home for the highest possible price ASAP

GET MORE INFORMATION
Broker-Owner | Lic# 186173






