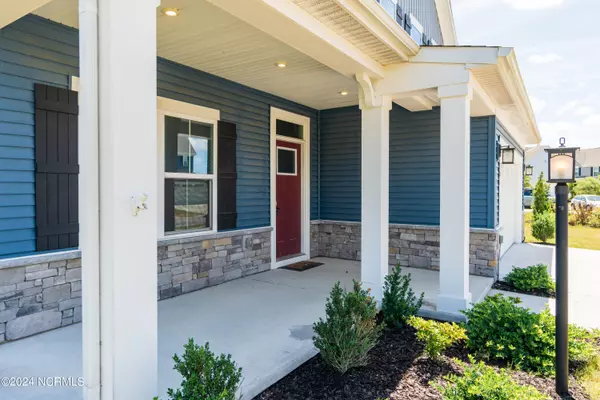$480,500
$495,000
2.9%For more information regarding the value of a property, please contact us for a free consultation.
4 Beds
3 Baths
2,723 SqFt
SOLD DATE : 11/26/2024
Key Details
Sold Price $480,500
Property Type Single Family Home
Sub Type Single Family Residence
Listing Status Sold
Purchase Type For Sale
Square Footage 2,723 sqft
Price per Sqft $176
Subdivision Lakeview
MLS Listing ID 100451680
Sold Date 11/26/24
Style Wood Frame
Bedrooms 4
Full Baths 3
HOA Fees $780
HOA Y/N Yes
Originating Board Hive MLS
Year Built 2020
Lot Size 9,148 Sqft
Acres 0.21
Lot Dimensions irregular
Property Description
Welcome to your new haven at 101 Sunnly Lake Road, Moyock. This impeccably designed 4-bedroom home offers 3 full baths, including a downstairs bedroom and full bath., Upstairs laudnry room. Great for overnight guests. There is an additional flex space and a spacious loft area for added versatility. Entertain effortlessly in the modern kitchen showcasing a central island, stainless steel appliances, and a gas stove, while the open floor plan ensures seamless flow throughout. The expansive primary bedroom retreat boasts dual walk-in closets and a spa-like bath featuring a garden tub and separate shower. Outside, relax on the covered patio overlooking the tranquil lake, ideal for morning coffees or evening sunsets. With walking paths nearby and just minutes from the VA state line, this home offers both convenience and comfort in one desirable package.
Location
State NC
County Currituck
Community Lakeview
Zoning SFM
Direction From Carotake Hwy South, take a right onto Survey Road, right on Lake Point Road, Right on Sunny Lake. First house on the left
Location Details Mainland
Rooms
Primary Bedroom Level Non Primary Living Area
Interior
Interior Features Kitchen Island, Tray Ceiling(s), Ceiling Fan(s), Eat-in Kitchen, Walk-In Closet(s)
Heating Fireplace(s), Electric, Forced Air
Cooling Zoned
Flooring LVT/LVP, Carpet
Fireplaces Type Gas Log
Fireplace Yes
Window Features Blinds
Appliance Stove/Oven - Gas, Disposal, Dishwasher
Laundry Hookup - Dryer, Washer Hookup, Inside
Exterior
Exterior Feature Gas Logs
Parking Features On Street, Attached, Garage Door Opener
Garage Spaces 2.0
Pool None
Waterfront Description None
View Lake
Roof Type Architectural Shingle
Porch Covered, Patio
Building
Lot Description Corner Lot
Story 2
Entry Level Two
Foundation Slab
Sewer Municipal Sewer
Water Municipal Water
Structure Type Gas Logs
New Construction No
Schools
Elementary Schools Moyock Elementary
Middle Schools Moyock Middle School
High Schools Currituck County High School
Others
Tax ID 015c00001410000
Acceptable Financing Cash, Conventional, FHA, USDA Loan, VA Loan
Listing Terms Cash, Conventional, FHA, USDA Loan, VA Loan
Special Listing Condition None
Read Less Info
Want to know what your home might be worth? Contact us for a FREE valuation!

Kevin Lee & Jason Harrell
jasonharrellrealtor@yahoo.comOur team is ready to help you sell your home for the highest possible price ASAP

GET MORE INFORMATION

Broker-Owner | Lic# 186173






