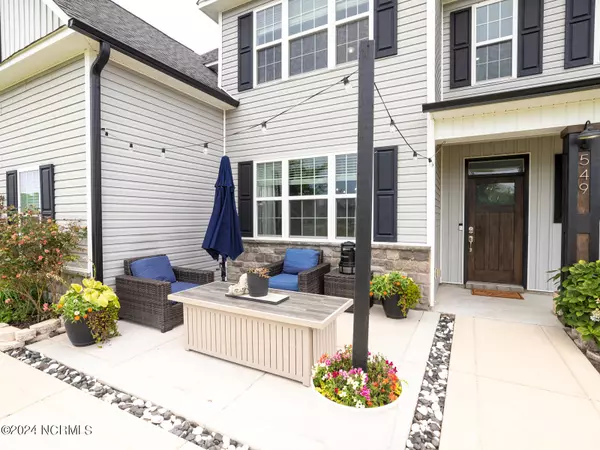$505,000
$530,000
4.7%For more information regarding the value of a property, please contact us for a free consultation.
5 Beds
5 Baths
3,298 SqFt
SOLD DATE : 11/12/2024
Key Details
Sold Price $505,000
Property Type Single Family Home
Sub Type Single Family Residence
Listing Status Sold
Purchase Type For Sale
Square Footage 3,298 sqft
Price per Sqft $153
Subdivision The Preserve At Tidewater
MLS Listing ID 100455103
Sold Date 11/12/24
Style Wood Frame
Bedrooms 5
Full Baths 4
Half Baths 1
HOA Fees $840
HOA Y/N Yes
Originating Board North Carolina Regional MLS
Year Built 2017
Annual Tax Amount $2,501
Lot Size 0.480 Acres
Acres 0.48
Lot Dimensions 108x192x108x192
Property Description
Welcome to your luxurious retreat in Sneads Ferry, NC! This expansive residence, spanning over 3,300 square feet, is designed for comfort and convenience. Boasting two master bedrooms—one on each floor—the home is thoughtfully crafted to meet the needs of modern living. Nestled in The Preserve at Tidewater community, this property offers a lifestyle of luxury and relaxation. Enjoy the impressive amenities, including a pool house with a sheltered overhang, comfortable seating, a grilling area, ceiling fans, and televisions. The community also features golf cart-friendly streets, Intracoastal access for kayaks, canoes, paddleboards, fishing docks, walking trails, bike paths, and more. Conveniently situated across the street from the pool, this home also caters to your practical needs with a side-load garage, enhancing curb appeal and functionality. The nearly half-acre lot is enclosed by a six-foot privacy fence, ensuring security and seclusion. Step into the outdoor oasis, featuring a massive custom screened-in back porch complete with power outlets, lights, and fans. The area includes an extended concrete sitting and grilling space, and a welcoming front patio that wraps around the front. Beautiful black gutters add an elegant touch to the exterior. Inside, discover the epitome of luxury living. The first-floor master bedroom is so large you must see it to believe it. The second-floor master bedroom not only offers a tranquil haven but also boasts a huge sitting room, providing a private retreat within your home. Both masters come with their equally large full bathrooms. These unique features add an extra layer of comfort and versatility to the space. With five bedrooms and four and a half bathrooms, this home is perfect for those who appreciate generous space and luxury. Schedule your private showing today! For information about our preferred lender and the incentives you may qualify for, please ask your agent to review the agent comments for additional details.
Location
State NC
County Onslow
Community The Preserve At Tidewater
Zoning R-20
Direction HWY 17 North, right on Old Folkstone Rd, right on Chadwick Acre Rd, right on Wax Myrtle Wy, left on Red Cedar Dr, left on Saratoga Rd, home will be on the left.
Location Details Mainland
Rooms
Other Rooms Covered Area, Shed(s)
Basement None
Primary Bedroom Level Primary Living Area
Interior
Interior Features In-Law Floorplan, Kitchen Island, Master Downstairs, 9Ft+ Ceilings, Tray Ceiling(s), Ceiling Fan(s), Pantry, Walk-In Closet(s)
Heating Electric, Heat Pump, Propane
Cooling Central Air
Flooring LVT/LVP, Carpet, Tile
Window Features Blinds
Appliance Vent Hood, Stove/Oven - Electric, Microwave - Built-In, Ice Maker, Dishwasher, Cooktop - Gas, Cooktop - Electric
Laundry Hookup - Dryer, Washer Hookup, Inside
Exterior
Garage Concrete, Lighted, On Site, Paved
Garage Spaces 2.0
Waterfront No
Waterfront Description Water Access Comm
Roof Type Architectural Shingle
Porch Covered, Enclosed, Porch, Screened, Wrap Around
Building
Lot Description Corner Lot
Story 2
Entry Level Two
Foundation Slab
Sewer Community Sewer
Water Municipal Water
New Construction No
Schools
Elementary Schools Dixon
Middle Schools Dixon
High Schools Dixon
Others
Tax ID 773h-115
Acceptable Financing Cash, Conventional, FHA, Assumable, USDA Loan, VA Loan
Listing Terms Cash, Conventional, FHA, Assumable, USDA Loan, VA Loan
Special Listing Condition None
Read Less Info
Want to know what your home might be worth? Contact us for a FREE valuation!

Kevin Lee & Jason Harrell
jasonharrellrealtor@yahoo.comOur team is ready to help you sell your home for the highest possible price ASAP

GET MORE INFORMATION

Broker-Owner | Lic# 186173






