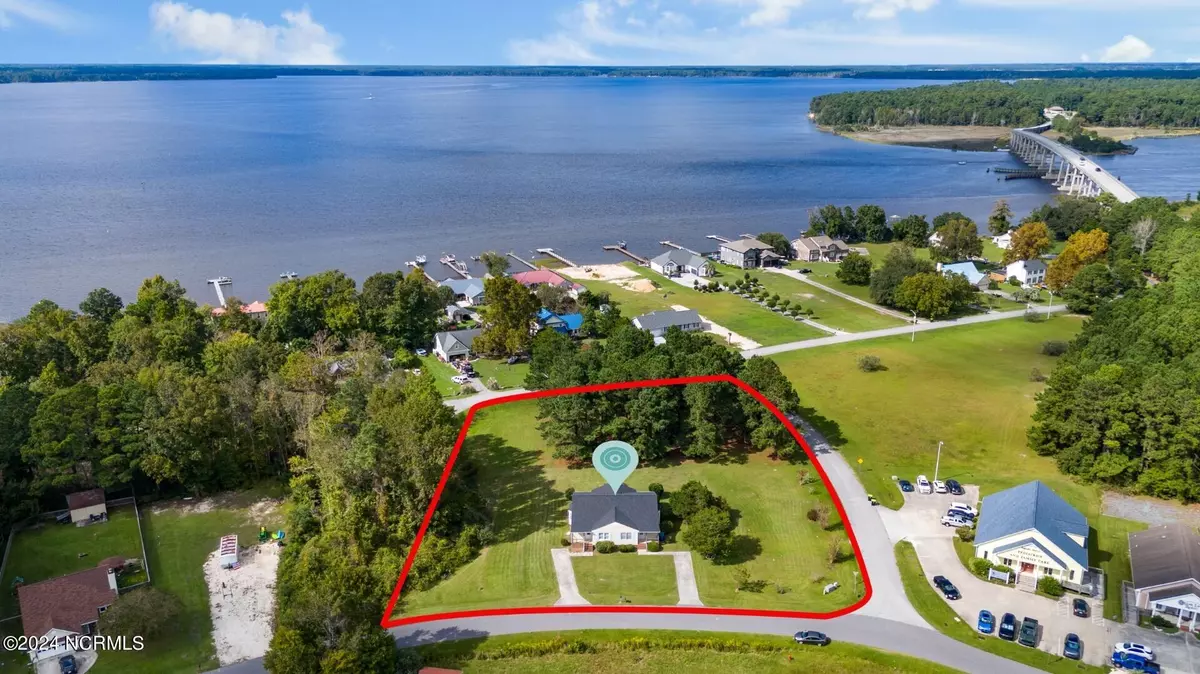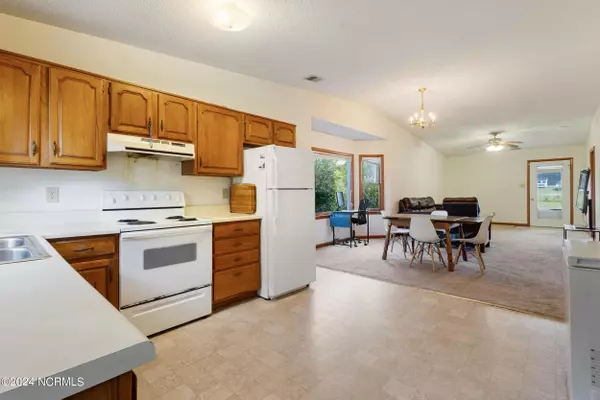$350,000
$369,000
5.1%For more information regarding the value of a property, please contact us for a free consultation.
4 Beds
4 Baths
2,400 SqFt
SOLD DATE : 11/08/2024
Key Details
Sold Price $350,000
Property Type Townhouse
Sub Type Townhouse
Listing Status Sold
Purchase Type For Sale
Square Footage 2,400 sqft
Price per Sqft $145
Subdivision Stone Bay
MLS Listing ID 100469450
Sold Date 11/08/24
Style Wood Frame
Bedrooms 4
Full Baths 4
HOA Y/N No
Originating Board North Carolina Regional MLS
Year Built 1987
Lot Size 0.660 Acres
Acres 0.66
Lot Dimensions 64x39x95x155x52x99x288: 65x288x266x36
Property Description
Discover an incredible investment opportunity at 200 & 202 Lakeside Drive in Sneads Ferry, NC! Two homes for the price of one! This duplex situated on a .66 acre corner homesite offers two spacious 2-bedroom, 2-bath units with an inviting open-concept design. Each side features bright living, dining, and kitchen areas that flow seamlessly together, with two large bedrooms and two full bathrooms perfect for relaxed coastal living. A brand new roof was added in 2023, and there is an additional septic on property with potential to build another duplex. Highly sought after by military personnel, these homes are just minutes from the south gate of Camp Lejeune and a short drive to MARSOC, also making it a prime rental option. Families will love the convenient access to local schools, shopping, and the beautiful nearby beaches, as well as the luxury of having peekaboo views of the water from the back deck and walking distance to the marina. The duplex also boasts generous yard space and a utility/storage area on the back deck for added convenience. Whether you're looking for a reliable income property or a home with rental potential, this duplex checks all the boxes. NO HOA!!!
Location
State NC
County Onslow
Community Stone Bay
Zoning R-10
Direction From Ennett Realty travel toward Camp Lejeune Gate on Hwy 172 approx. 3 miles; take left onto Lakeside Drive. The duplex is behind Methodist Church.
Location Details Mainland
Rooms
Basement Crawl Space, None
Primary Bedroom Level Primary Living Area
Interior
Interior Features Ceiling Fan(s)
Heating Electric, Heat Pump
Cooling Central Air
Flooring Carpet, Vinyl
Fireplaces Type None
Fireplace No
Appliance Washer, Stove/Oven - Electric, Refrigerator, Dryer
Laundry Hookup - Dryer, Washer Hookup
Exterior
Exterior Feature None
Garage Paved
Utilities Available Community Water, See Remarks
Waterfront No
Waterfront Description None
View Water
Roof Type Architectural Shingle
Porch Deck, Porch
Building
Lot Description Corner Lot
Story 1
Entry Level One
Sewer Septic On Site
Structure Type None
New Construction No
Schools
Elementary Schools Dixon
Middle Schools Dixon
High Schools Dixon
Others
Tax ID 046863 & 046864
Acceptable Financing Cash, Conventional, FHA, VA Loan
Listing Terms Cash, Conventional, FHA, VA Loan
Special Listing Condition None
Read Less Info
Want to know what your home might be worth? Contact us for a FREE valuation!

Kevin Lee & Jason Harrell
jasonharrellrealtor@yahoo.comOur team is ready to help you sell your home for the highest possible price ASAP

GET MORE INFORMATION

Broker-Owner | Lic# 186173






