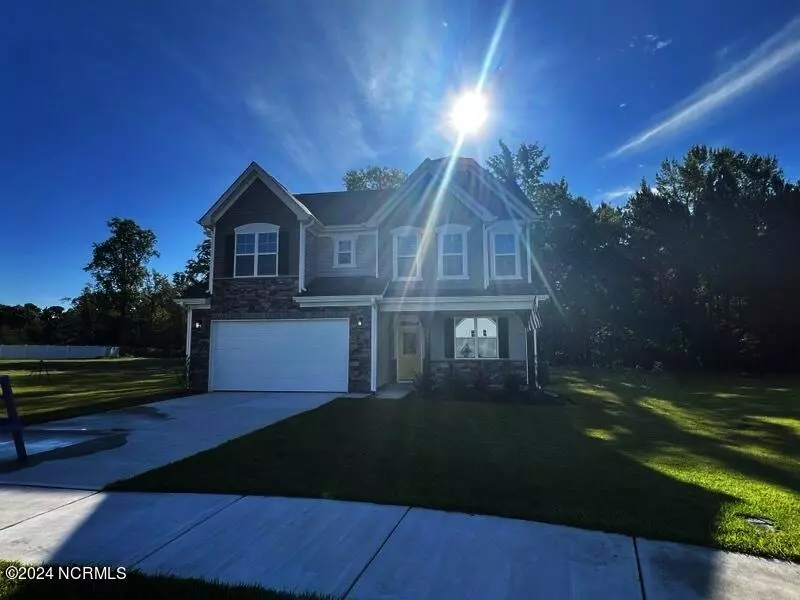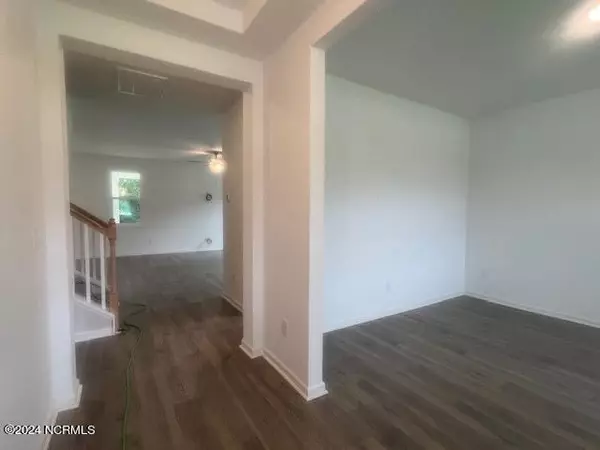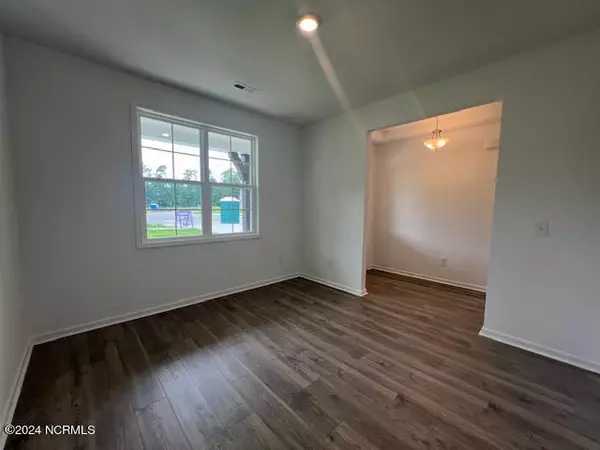$424,999
$424,999
For more information regarding the value of a property, please contact us for a free consultation.
4 Beds
3 Baths
2,767 SqFt
SOLD DATE : 11/01/2024
Key Details
Sold Price $424,999
Property Type Single Family Home
Sub Type Single Family Residence
Listing Status Sold
Purchase Type For Sale
Square Footage 2,767 sqft
Price per Sqft $153
Subdivision Graceland
MLS Listing ID 100455363
Sold Date 11/01/24
Style Wood Frame
Bedrooms 4
Full Baths 2
Half Baths 1
HOA Fees $584
HOA Y/N Yes
Originating Board North Carolina Regional MLS
Year Built 2024
Annual Tax Amount $451
Lot Size 0.550 Acres
Acres 0.55
Lot Dimensions 27x259.20x225x166
Property Description
Turn your property dreams into reality with this exquisite 2-story home featuring 4 beds and 2.5 baths. Constructed with a sturdy wood frame, vinyl siding, and elegant stone accents, this home combines style and durability. Enjoy the outdoors on the front porch or covered back patio. Inside, the welcoming foyer leads to a flex room and a morning room. The kitchen boasts a spacious island, granite countertops, electric oven, microwave, dishwasher, pantry, and tiled backsplash, seamlessly flowing into the dining area. The home features laminate, carpet, and vinyl flooring, recessed lighting, and ceiling fans. Upstairs, find a loft, a laundry room, and all bedrooms. The primary suite offers a tray ceiling, walk-in shower, dual vanities, water closet, linen closet, and walk-in closet. One guest room has a walk-in closet, and the guest bathroom features dual sinks. Additional amenities include a pull-down attic and a 2-car garage. Designed for modern living, this home offers both comfort and functionality.
Ask about our NEW incentives!
Location
State NC
County Hoke
Community Graceland
Zoning RA-20
Direction Head south on US-401 S/S Main St in Raeford. Turn left onto E Prospect Ave. Turn right onto S Magnolia St, then make a left onto Harris Ave. Continue on Harris Ave to Rockfish Rd. Turn left onto Grist Mill Rd. Then turn right onto Turnpike Rd. Then turn left onto Old Raeford Rd. Then turn right onto Club Pond Rd. Finally, turn left onto Cahill Ct, and 151 Cahill Court will be on your left.
Location Details Mainland
Rooms
Primary Bedroom Level Non Primary Living Area
Interior
Interior Features Foyer, Kitchen Island, Tray Ceiling(s), Ceiling Fan(s), Pantry, Walk-in Shower, Walk-In Closet(s)
Heating Electric, Heat Pump
Cooling Central Air
Flooring Carpet, Laminate, Vinyl
Fireplaces Type None
Fireplace No
Appliance Stove/Oven - Electric, Range, Dishwasher
Laundry Hookup - Dryer, Washer Hookup, Inside
Exterior
Garage Attached
Garage Spaces 2.0
Waterfront No
Roof Type Shingle
Porch Covered, Patio, Porch
Building
Story 2
Entry Level Two
Foundation Slab
Sewer Septic On Site
Water Municipal Water
New Construction Yes
Schools
Elementary Schools Sandy Grove
Middle Schools Sandy Grove
High Schools Hoke County High
Others
Tax ID 494740001722
Acceptable Financing Cash, Conventional, FHA, USDA Loan, VA Loan
Listing Terms Cash, Conventional, FHA, USDA Loan, VA Loan
Special Listing Condition None
Read Less Info
Want to know what your home might be worth? Contact us for a FREE valuation!

Kevin Lee & Jason Harrell
jasonharrellrealtor@yahoo.comOur team is ready to help you sell your home for the highest possible price ASAP

GET MORE INFORMATION

Broker-Owner | Lic# 186173






