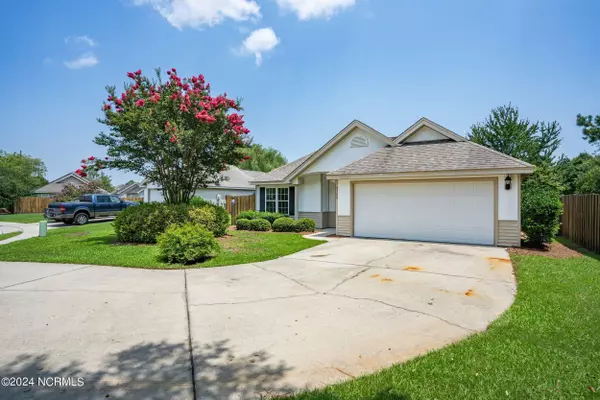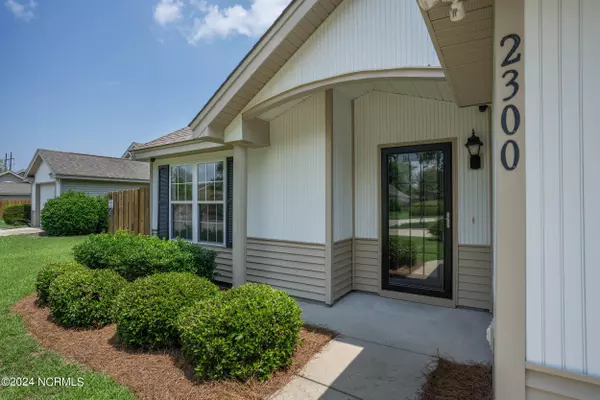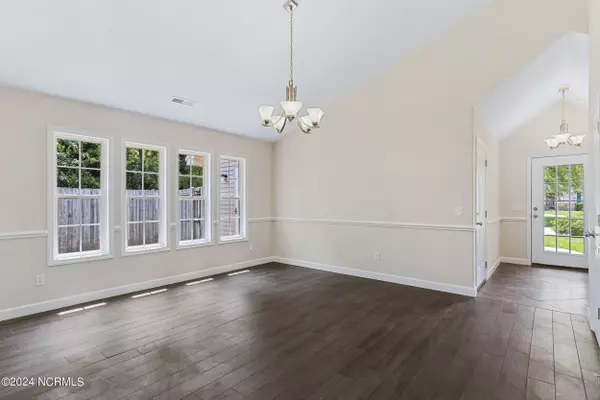$415,000
$425,000
2.4%For more information regarding the value of a property, please contact us for a free consultation.
3 Beds
2 Baths
1,706 SqFt
SOLD DATE : 09/10/2024
Key Details
Sold Price $415,000
Property Type Single Family Home
Sub Type Single Family Residence
Listing Status Sold
Purchase Type For Sale
Square Footage 1,706 sqft
Price per Sqft $243
Subdivision Sun Court Villas
MLS Listing ID 100452343
Sold Date 09/10/24
Style Wood Frame
Bedrooms 3
Full Baths 2
HOA Fees $1,272
HOA Y/N Yes
Originating Board North Carolina Regional MLS
Year Built 2001
Annual Tax Amount $1,386
Lot Size 0.394 Acres
Acres 0.39
Lot Dimensions 80x 130x 105x 167
Property Description
Welcome to 2300 Horizon Court, a beautifully updated residence nestled at the end of a serene cul-de-sac, offering both modern comfort and convenience.
Upon entering, you'll be greeted by a newly renovated kitchen featuring pristine granite countertops and brand-new cabinets, ideal for those who love cooking and entertaining. Additionally, the entire home boasts fresh paint, creating a bright and welcoming atmosphere throughout and HVAC 2020.
The bathrooms have been elegantly updated to enhance both style and functionality, ensuring a refined and revitalizing experience at home.
This property is part of a community with excellent HOA amenities, including a refreshing community pool and well-maintained tennis courts, ideal for active lifestyles and leisurely weekends.
Location is key here, with the Mayfair Shopping Center just a short 10-minute drive away, offering a plethora of dining, shopping, and entertainment options. Additionally, the renowned Wrightsville Beach is less than 15 minutes away, making it easy to enjoy coastal living and outdoor activities.
Don't miss the opportunity to make 2300 Horizon Court your new home, where modern updates, community amenities, and a prime location come together to offer the ultimate in comfortable living. Schedule your tour today!
Location
State NC
County New Hanover
Community Sun Court Villas
Zoning R-15
Direction Gordon to White Road, right on Sun Coast, right on Horizon, house at end of Cul-de-sac
Location Details Mainland
Rooms
Primary Bedroom Level Primary Living Area
Interior
Interior Features Master Downstairs, 9Ft+ Ceilings, Ceiling Fan(s), Walk-in Shower, Walk-In Closet(s)
Heating Electric, Forced Air
Cooling Central Air
Flooring Tile, Wood
Fireplaces Type None
Fireplace No
Appliance Vent Hood, Stove/Oven - Electric, Refrigerator, Microwave - Built-In, Disposal, Dishwasher
Laundry Hookup - Dryer, Washer Hookup
Exterior
Garage Concrete, Garage Door Opener, Paved
Garage Spaces 2.0
Waterfront No
Roof Type Architectural Shingle
Porch Patio, Porch
Building
Lot Description Cul-de-Sac Lot
Story 1
Entry Level One
Foundation Slab
Sewer Municipal Sewer
Water Municipal Water
Architectural Style Patio
New Construction No
Schools
Elementary Schools Murrayville
Middle Schools Trask
High Schools Laney
Others
Tax ID R03500-005-491-000
Acceptable Financing Cash, Conventional, FHA, VA Loan
Listing Terms Cash, Conventional, FHA, VA Loan
Special Listing Condition None
Read Less Info
Want to know what your home might be worth? Contact us for a FREE valuation!

Kevin Lee & Jason Harrell
jasonharrellrealtor@yahoo.comOur team is ready to help you sell your home for the highest possible price ASAP

GET MORE INFORMATION

Broker-Owner | Lic# 186173






