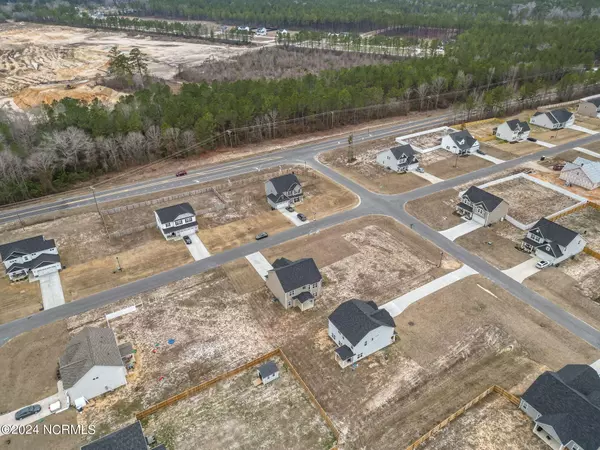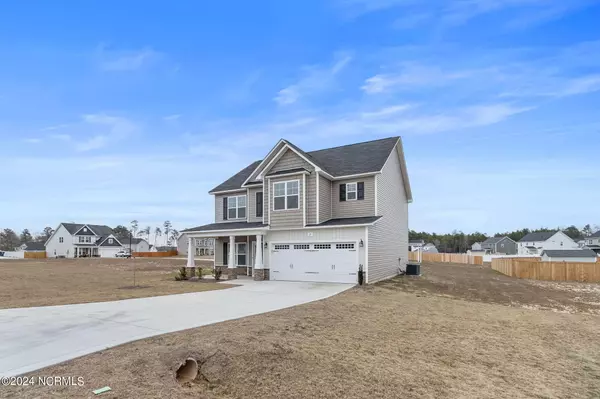$320,000
$330,000
3.0%For more information regarding the value of a property, please contact us for a free consultation.
4 Beds
3 Baths
2,386 SqFt
SOLD DATE : 09/05/2024
Key Details
Sold Price $320,000
Property Type Single Family Home
Sub Type Single Family Residence
Listing Status Sold
Purchase Type For Sale
Square Footage 2,386 sqft
Price per Sqft $134
MLS Listing ID 100390508
Sold Date 09/05/24
Style Wood Frame
Bedrooms 4
Full Baths 2
Half Baths 1
HOA Fees $250
HOA Y/N Yes
Originating Board North Carolina Regional MLS
Year Built 2022
Lot Size 0.490 Acres
Acres 0.49
Lot Dimensions 175x105x200x80
Property Description
(New Photos as of January 3, 2024.) Step inside from the covered front porch to a welcoming formal dining room, seamlessly connecting to the kitchen and living room. The kitchen, featuring an island, boasts granite counters, a pantry, breakfast nook, and a bay window. Stay cozy in the living room with a fireplace for colder months. Upstairs, discover all bedrooms and the guest bathroom, along with a convenient laundry room. The primary bedroom impresses with an ensuite bathroom, complete with a double vanity, garden tub, separate shower, and a walk-in closet. Positioned for convenience to Fort Liberty and just 1 hour and 15 minutes from RDU. Don't miss this opportunity—schedule a showing with your REALTOR® today and make this home yours!
Location
State NC
County Harnett
Community Other
Zoning RA-20
Direction From Raleigh. Head south on US-401 S toward Farm Rd. Turn left onto NC-42 E/NC-55 E. Continue straight onto NC-55 E. Turn right onto NC-210 S/W Depot St. Continue onto US-401 S/S Main St. Community on left just past Horseshoe Bend Rd.
Location Details Mainland
Rooms
Primary Bedroom Level Non Primary Living Area
Interior
Interior Features Kitchen Island, Tray Ceiling(s), Ceiling Fan(s), Pantry, Walk-in Shower, Walk-In Closet(s)
Heating Electric, Heat Pump
Cooling Central Air
Fireplaces Type Gas Log
Fireplace Yes
Window Features Blinds
Exterior
Garage Attached, Concrete, Garage Door Opener
Garage Spaces 2.0
Waterfront No
Roof Type Architectural Shingle
Porch Covered, Porch
Building
Story 2
Entry Level Two
Foundation Slab
Sewer Septic On Site
Water Municipal Water
New Construction No
Schools
Elementary Schools Lillington-Shawtown Elementary School
Middle Schools Harnett Central Middle School
High Schools Harnett Central High School
Others
Tax ID 120565000835
Acceptable Financing Cash, Conventional, FHA, USDA Loan, VA Loan
Listing Terms Cash, Conventional, FHA, USDA Loan, VA Loan
Special Listing Condition None
Read Less Info
Want to know what your home might be worth? Contact us for a FREE valuation!

Kevin Lee & Jason Harrell
jasonharrellrealtor@yahoo.comOur team is ready to help you sell your home for the highest possible price ASAP

GET MORE INFORMATION

Broker-Owner | Lic# 186173






