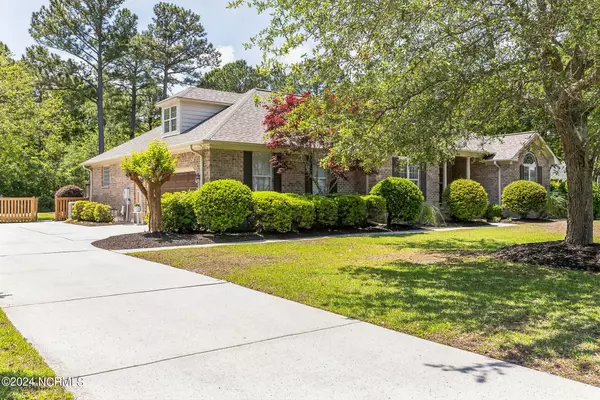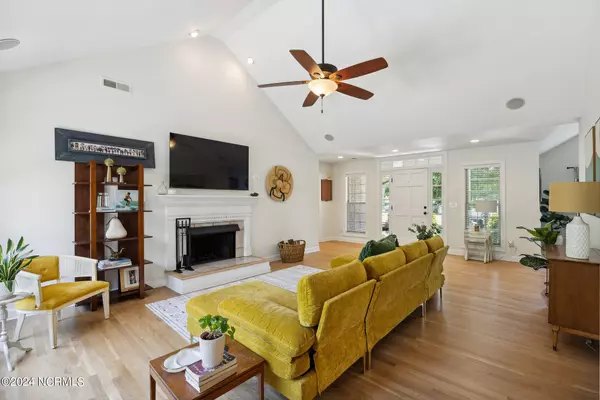$640,000
$639,900
For more information regarding the value of a property, please contact us for a free consultation.
3 Beds
3 Baths
2,085 SqFt
SOLD DATE : 07/24/2024
Key Details
Sold Price $640,000
Property Type Single Family Home
Sub Type Single Family Residence
Listing Status Sold
Purchase Type For Sale
Square Footage 2,085 sqft
Price per Sqft $306
Subdivision Halcyon Forest
MLS Listing ID 100441917
Sold Date 07/24/24
Bedrooms 3
Full Baths 2
Half Baths 1
HOA Fees $336
HOA Y/N Yes
Originating Board North Carolina Regional MLS
Year Built 1997
Annual Tax Amount $3,867
Lot Size 0.479 Acres
Acres 0.48
Lot Dimensions 79x170x120x200
Property Description
Stately home in coveted Halcyon Forest situated between the beaches & Downtown in a highly sought-
after school system. 3BR/2.5BA immaculate, updated home on one of the largest, most private lots on
quiet cul-de-sac. Rocking chair front porch leads to vaulted-ceiling LR w/newly installed real wood floors,
cozy wood-burning FP & views of expansive fenced yard w/hot tub, outdoor shower, deck, mature
landscaping & firepit area. Modern EIK w/granite counters w/new refrigerator & microwave. All-season
porch has Eze-breeze windows to enjoy yr-round. Formal DR w/wainscotting. Primary BR w/ tray ceilings,
upgraded en suite w/rainfall shower, double vanity, built-in armoire & walk-in closet. 2nd & 3rd BR on opp.
side of house for privacy. Versatile Bonus Rm over garage (FROG) w/built-in gaming desk &walk-in attic
being used as 4th BR. New carpets in bedrooms. Long driveway leads to freshly-painted oversized 2-car
garage w/alcove, refinished floors & built-in shelves. Newer Hot water heater.
Location
State NC
County New Hanover
Community Halcyon Forest
Zoning R-15
Direction South on College Road, left on Holly Tree, right on Pine Grove, right on Masonboro Loop, left on Dunmore, home is on the right.
Location Details Mainland
Rooms
Basement Crawl Space
Primary Bedroom Level Primary Living Area
Interior
Interior Features Foyer, Master Downstairs, 9Ft+ Ceilings, Tray Ceiling(s), Vaulted Ceiling(s), Ceiling Fan(s), Hot Tub, Pantry, Walk-in Shower, Walk-In Closet(s)
Heating Heat Pump, Fireplace(s), Electric
Cooling Central Air
Window Features Blinds
Exterior
Garage Garage Door Opener, Paved
Garage Spaces 2.0
Waterfront No
Roof Type Architectural Shingle
Porch Covered, Deck, Enclosed, Patio, Porch, Screened
Building
Story 1
Sewer Municipal Sewer
Water Municipal Water
New Construction No
Others
Tax ID R06714006-007000
Acceptable Financing Conventional
Listing Terms Conventional
Special Listing Condition None
Read Less Info
Want to know what your home might be worth? Contact us for a FREE valuation!

Kevin Lee & Jason Harrell
jasonharrellrealtor@yahoo.comOur team is ready to help you sell your home for the highest possible price ASAP

GET MORE INFORMATION

Broker-Owner | Lic# 186173






