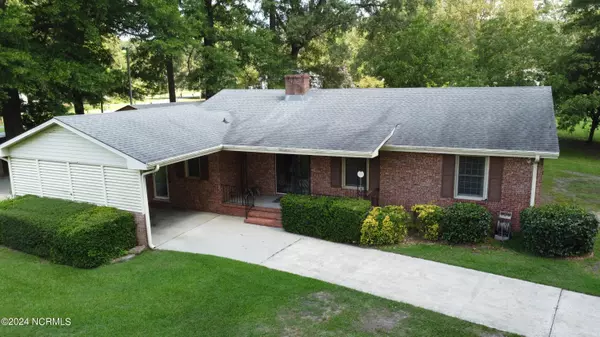$235,000
$235,000
For more information regarding the value of a property, please contact us for a free consultation.
4 Beds
3 Baths
1,817 SqFt
SOLD DATE : 04/08/2024
Key Details
Sold Price $235,000
Property Type Single Family Home
Sub Type Single Family Residence
Listing Status Sold
Purchase Type For Sale
Square Footage 1,817 sqft
Price per Sqft $129
Subdivision Oak Forest
MLS Listing ID 100427929
Sold Date 04/08/24
Style Wood Frame
Bedrooms 4
Full Baths 2
Half Baths 1
HOA Y/N No
Year Built 1966
Annual Tax Amount $987
Lot Size 0.590 Acres
Acres 0.59
Lot Dimensions 176x105x111x202x35
Property Sub-Type Single Family Residence
Source North Carolina Regional MLS
Property Description
Gorgeous Corner Lot Ranch located in the Oak Forest subdivision. This Well-Kept 4 Bedroom, 2.5 Bath Home features STUNNING Refinished Hardwood floors, a Large Den w/New Carpet, Family room with a Cozy Wood Stove and built-ins. A Spacious Kitchen w/all 4 appliances and Tile Backsplash. A large Master Suite w/Hardwoods, Master bath, single vanity and Tile floor in the Shower/tub. Three additional Bedrooms ALL WITH Gorgeous Refinished Hardwood Floors and Fans. Fresh Paint in all 4 Bedrooms and the Den. The HUGE 22 X 34 ft Detached Wired Garage is the perfect Workshop w/Gas heat. Also has an external Plug for your Generator, which could generate power for the whole house during lose of power. Air compressor and High Pressure hose conveys. There's an extra parking pad for extra vehicles and a separate Storage room beside the Garage that has AC. The Attic is floored for all your storage needs. You'll enjoy this Picturesque Corner lot, the Fully Fenced-in Backyard and the mature trees to include Apple, Pecan, Fig and Persimmon trees. Convenient to SJAFB, Hwy 70 and all local amenities.
Location
State NC
County Wayne
Community Oak Forest
Zoning R-16
Direction Follow Hwy 70E, at Chevrolet dealership turn right on N Oak Forest rd, cross over Ash st and it turns into S Oak Forest. Turn left on S Deluca rd, then straight onto Hickory rd, house is on the left.
Location Details Mainland
Rooms
Basement Crawl Space
Primary Bedroom Level Primary Living Area
Interior
Interior Features Generator Plug, Ceiling Fan(s)
Heating Gas Pack, Propane
Cooling Central Air
Fireplaces Type Wood Burning Stove
Fireplace Yes
Window Features Blinds
Exterior
Parking Features Concrete, Paved
Garage Spaces 1.0
Carport Spaces 1
Amenities Available No Amenities
Roof Type Shingle
Porch Covered, Porch
Building
Story 1
Entry Level One
Sewer Municipal Sewer
Water Municipal Water
New Construction No
Others
Tax ID 3518662310
Acceptable Financing Cash, Conventional, FHA, VA Loan
Listing Terms Cash, Conventional, FHA, VA Loan
Special Listing Condition Estate Sale
Read Less Info
Want to know what your home might be worth? Contact us for a FREE valuation!

Kevin Lee & Jason Harrell
jasonharrellrealtor@yahoo.comOur team is ready to help you sell your home for the highest possible price ASAP

GET MORE INFORMATION
Broker-Owner | Lic# 186173






