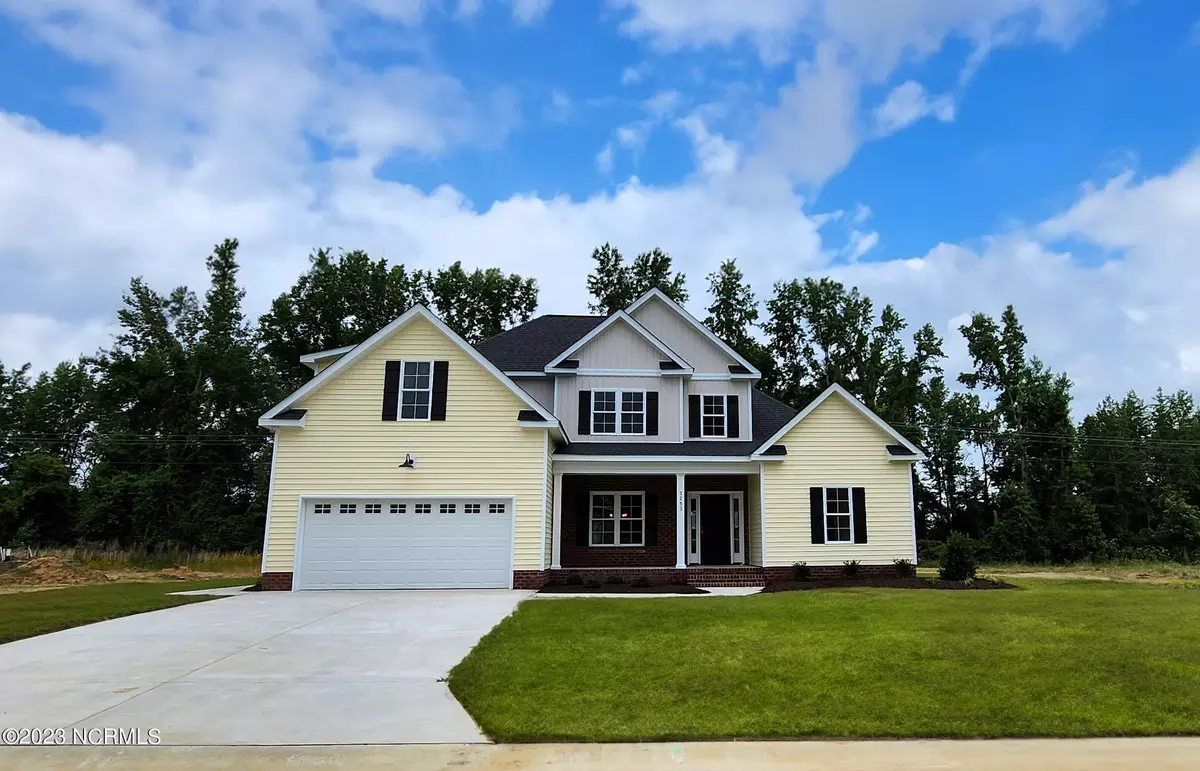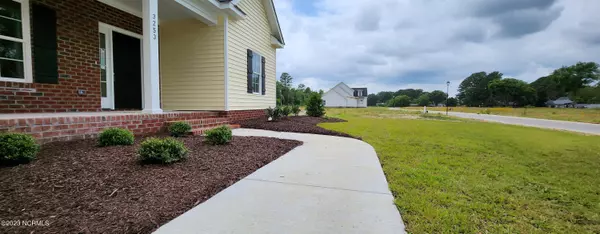$410,000
$410,000
For more information regarding the value of a property, please contact us for a free consultation.
3 Beds
3 Baths
2,323 SqFt
SOLD DATE : 03/07/2024
Key Details
Sold Price $410,000
Property Type Single Family Home
Sub Type Single Family Residence
Listing Status Sold
Purchase Type For Sale
Square Footage 2,323 sqft
Price per Sqft $176
Subdivision Dalton'S Cove
MLS Listing ID 100390818
Sold Date 03/07/24
Bedrooms 3
Full Baths 2
Half Baths 1
HOA Y/N No
Originating Board North Carolina Regional MLS
Year Built 2023
Annual Tax Amount $592
Lot Size 0.300 Acres
Acres 0.3
Lot Dimensions 92 x 141 x 92 x 141
Property Description
Fabulous new construction home located in the subdivision of Dalton's Cove in Farmville, North Carolina! This home features the primary bedroom on the first floor and a spacious bonus room on the second story. The floor plan is an open concept with a welcoming flow. The primary living area features luxury vinyl plank flooring and padded carpeting in the bedrooms. If you love a kitchen with attention to detail, this home is for you. The kitchen has granite countertops with white tile backsplash. The kitchen also features ample storage with wood cabinetry with soft closing drawers. The home's exterior has an attached two-car garage and a large, covered patio and porch, perfect for those who enjoy nature. Take a look at your forever home!
Location
State NC
County Pitt
Community Dalton'S Cove
Zoning R8
Direction While driving down Hwy 264, take a right on Moye Turnage Road, right when you get to E Wilson Street. The subdivision will be on your left & the home will be on your left hand side.
Rooms
Basement None
Primary Bedroom Level Primary Living Area
Interior
Interior Features Solid Surface, Master Downstairs, 9Ft+ Ceilings, Vaulted Ceiling(s), Ceiling Fan(s), Skylights, Walk-in Shower, Walk-In Closet(s)
Heating Electric, Heat Pump
Cooling Central Air
Flooring LVT/LVP, Carpet
Window Features Thermal Windows
Appliance Stove/Oven - Electric, Microwave - Built-In, Dishwasher
Laundry Hookup - Dryer, Washer Hookup, Inside
Exterior
Garage On Site, Paved
Garage Spaces 2.0
Waterfront No
Roof Type Architectural Shingle
Porch Covered, Patio, Porch
Building
Lot Description Interior Lot
Story 2
Foundation Raised, Slab
Sewer Municipal Sewer
Water Municipal Water
New Construction Yes
Schools
Elementary Schools H. B. Sugg
Middle Schools Farmville
High Schools Farmville Central
Others
Tax ID 087439
Acceptable Financing Cash, Conventional, FHA, VA Loan
Listing Terms Cash, Conventional, FHA, VA Loan
Special Listing Condition None
Read Less Info
Want to know what your home might be worth? Contact us for a FREE valuation!

Kevin Lee & Jason Harrell
jasonharrellrealtor@yahoo.comOur team is ready to help you sell your home for the highest possible price ASAP

GET MORE INFORMATION

Broker-Owner | Lic# 186173






