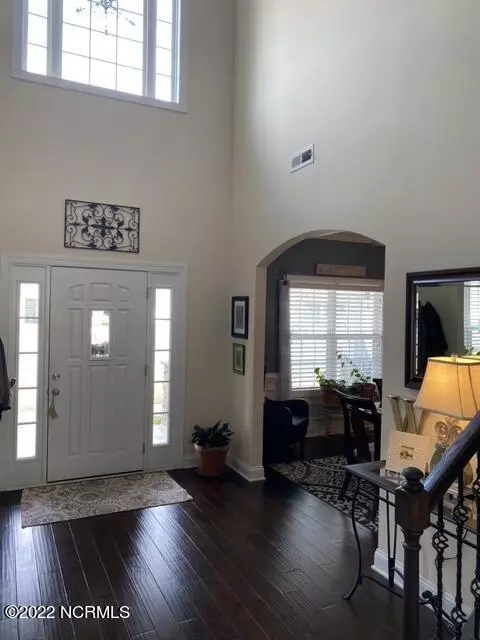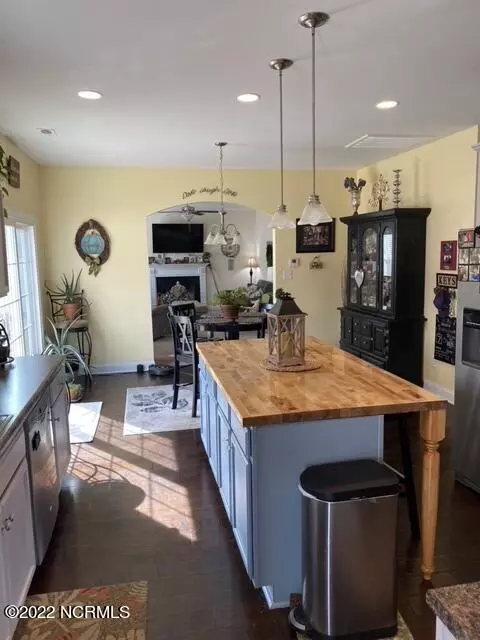$410,000
$410,000
For more information regarding the value of a property, please contact us for a free consultation.
4 Beds
4 Baths
3,128 SqFt
SOLD DATE : 03/31/2022
Key Details
Sold Price $410,000
Property Type Single Family Home
Sub Type Single Family Residence
Listing Status Sold
Purchase Type For Sale
Square Footage 3,128 sqft
Price per Sqft $131
Subdivision Mellon Downs
MLS Listing ID 100310738
Sold Date 03/31/22
Style Wood Frame
Bedrooms 4
Full Baths 3
Half Baths 1
HOA Fees $235
HOA Y/N Yes
Year Built 2016
Annual Tax Amount $3,598
Lot Size 0.350 Acres
Acres 0.35
Lot Dimensions 100x160x100x160
Property Sub-Type Single Family Residence
Source Hive MLS
Property Description
The Herndon C Plan offers 4 bedrooms, 3.5 bathrooms, formal dining, formal living room, family room, sunroom, large open foyer, kitchen with breakfast nook, double attached side load garage, and much more! Additional features include: Kitchen w/ large butcher block Island, Stainless Appliances, Walk in closets, Large Master w/ Sitting area, Master Bath w/ Separate Tub & shower, Rear patio & large covered front porch. Engineered hardwood flooring. Formal dining room features coffered ceilings. Stainless steel appliances, lots of counter space, pantry. Master suite has a tray ceiling and is large enough for a sitting area or reading nook. Master bathroom features tile flooring, 2 vanities, walk in shower, and soaking tub plus a huge walk in closet. There is a ''guest suite'' or ''in law suite'' upstairs which has it's own private bathroom. 2 additional bedrooms upstairs plus a 3rd full bathroom. The laundry is conveniently located near the bedrooms. Situated on a corner lot, the backyard is fenced with a 6' tall vinyl fence. The backyard and custom patio are a great area to entertain, cook out, or play. Large Side Load garage. Ceiling Fans on the front porch, in all bedrooms, living room and Sunroom. Ideal location, desirable neighborhood, popular school district ! The yard backs up to a wooded area for maximum privacy.
Location
State NC
County Pitt
Community Mellon Downs
Zoning R12
Direction Laurie Ellis Rd to Oakwood Dr. House is located on the left on Oakwood.
Location Details Mainland
Rooms
Basement None
Primary Bedroom Level Non Primary Living Area
Interior
Interior Features Foyer, 9Ft+ Ceilings, Tray Ceiling(s), Vaulted Ceiling(s), Ceiling Fan(s), Pantry, Walk-in Shower, Eat-in Kitchen, Walk-In Closet(s)
Heating Electric, Forced Air, Heat Pump
Cooling Central Air, Zoned
Flooring LVT/LVP, Carpet, Laminate, Tile
Window Features Thermal Windows,Blinds
Appliance Stove/Oven - Electric, Microwave - Built-In, Disposal, Dishwasher, Cooktop - Electric
Laundry Inside
Exterior
Parking Features Assigned, Off Street, On Site
Garage Spaces 2.0
Utilities Available Community Water
Amenities Available Maint - Comm Areas, Management, Sewer, Sidewalk, Street Lights, Trash
Roof Type Architectural Shingle,Shingle
Porch Covered, Patio, Porch
Building
Lot Description Dead End, Corner Lot
Story 2
Entry Level Two
Foundation Slab
Sewer Community Sewer
New Construction No
Others
Tax ID 082894
Acceptable Financing Cash, Conventional, FHA, VA Loan
Listing Terms Cash, Conventional, FHA, VA Loan
Special Listing Condition None
Read Less Info
Want to know what your home might be worth? Contact us for a FREE valuation!

Kevin Lee & Jason Harrell
jasonharrellrealtor@yahoo.comOur team is ready to help you sell your home for the highest possible price ASAP

GET MORE INFORMATION
Broker-Owner | Lic# 186173






