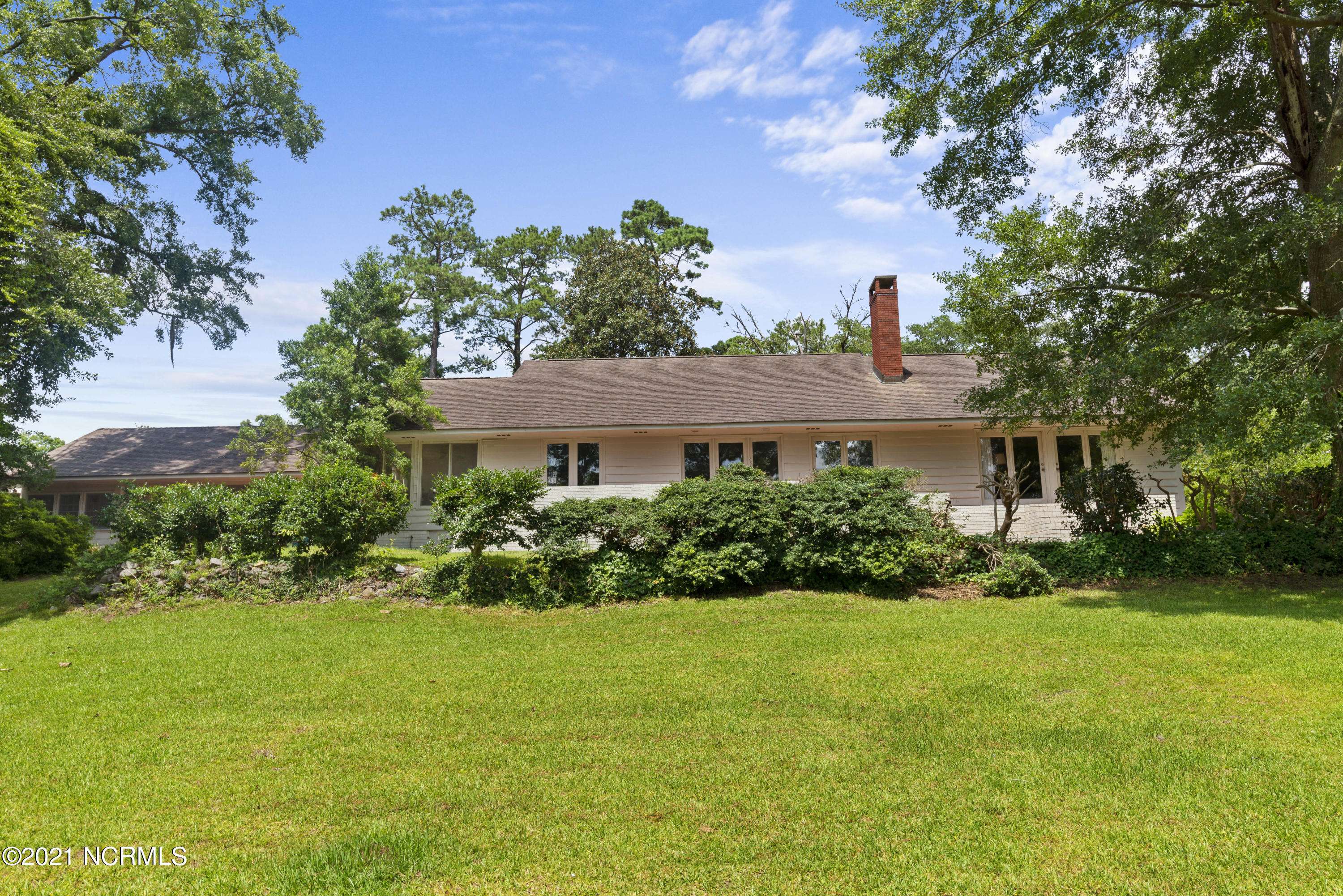$825,000
$836,000
1.3%For more information regarding the value of a property, please contact us for a free consultation.
4 Beds
3 Baths
3,221 SqFt
SOLD DATE : 02/24/2022
Key Details
Sold Price $825,000
Property Type Single Family Home
Sub Type Single Family Residence
Listing Status Sold
Purchase Type For Sale
Square Footage 3,221 sqft
Price per Sqft $256
Subdivision Country Club Heights
MLS Listing ID 100283811
Sold Date 02/24/22
Style Wood Frame
Bedrooms 4
Full Baths 3
HOA Y/N No
Year Built 1955
Annual Tax Amount $4,817
Lot Size 1.150 Acres
Acres 1.15
Lot Dimensions 150x365x150x315
Property Sub-Type Single Family Residence
Source North Carolina Regional MLS
Property Description
WATERFRONT property located in the heart of Trent Woods. A 1.15 acre lot with 150' road and water frontage overlooking Wilson Creek and looking out to the Trent River. The house was custom built in 1955. A traditional floor plan with full living accommodations on the ground floor includes 2 bedrooms, 2 full baths, kitchen, dining room, living room, den and sunroom. Original oak flooring, crown molding, built-in book shelves and cabinets, and ample storage throughout the house. A door closure staircase allows for access to 2nd floor with 2 bedrooms, full bath and walk-in cedar storage closet. Each floor has its own HVAC unit. the 2-space carport offers protected parking and an adjacent 17' x 13' room provides option for a game room, office or storage. The house sits back from the road offering privacy and additional space for parking. The property abounds with mature landscaping and trees. The high elevation of the house has no history of flooding. Location on the east side of the Wilson Creek bridge provides easy access to downtown New Bern as well as all area activities. Beach access within 45 miles.
Location
State NC
County Craven
Community Country Club Heights
Zoning Residential
Direction From Chelsea Road turn onto Trent Woods Drive - 2nd house on the left before Wilson Creek Bridge.
Location Details Mainland
Rooms
Other Rooms Storage, Workshop
Basement Crawl Space, None
Primary Bedroom Level Primary Living Area
Interior
Interior Features Workshop, Master Downstairs, Pantry
Heating Natural Gas
Cooling Central Air
Flooring Carpet, Tile, Vinyl, Wood
Window Features Storm Window(s),Blinds
Appliance Double Oven, Dishwasher
Laundry Inside
Exterior
Parking Features On Site, Paved
Carport Spaces 2
Amenities Available See Remarks
Waterfront Description Creek
View Creek/Stream, River, Water
Roof Type Shingle
Accessibility None
Porch Patio, Porch
Building
Lot Description Wooded
Story 2
Entry Level One and One Half
Sewer Municipal Sewer
Water Municipal Water
New Construction No
Others
Tax ID 8-053 -037
Acceptable Financing Cash, Conventional
Listing Terms Cash, Conventional
Special Listing Condition None
Read Less Info
Want to know what your home might be worth? Contact us for a FREE valuation!

Kevin Lee & Jason Harrell
jasonharrellrealtor@yahoo.comOur team is ready to help you sell your home for the highest possible price ASAP

GET MORE INFORMATION
Broker-Owner | Lic# 186173






