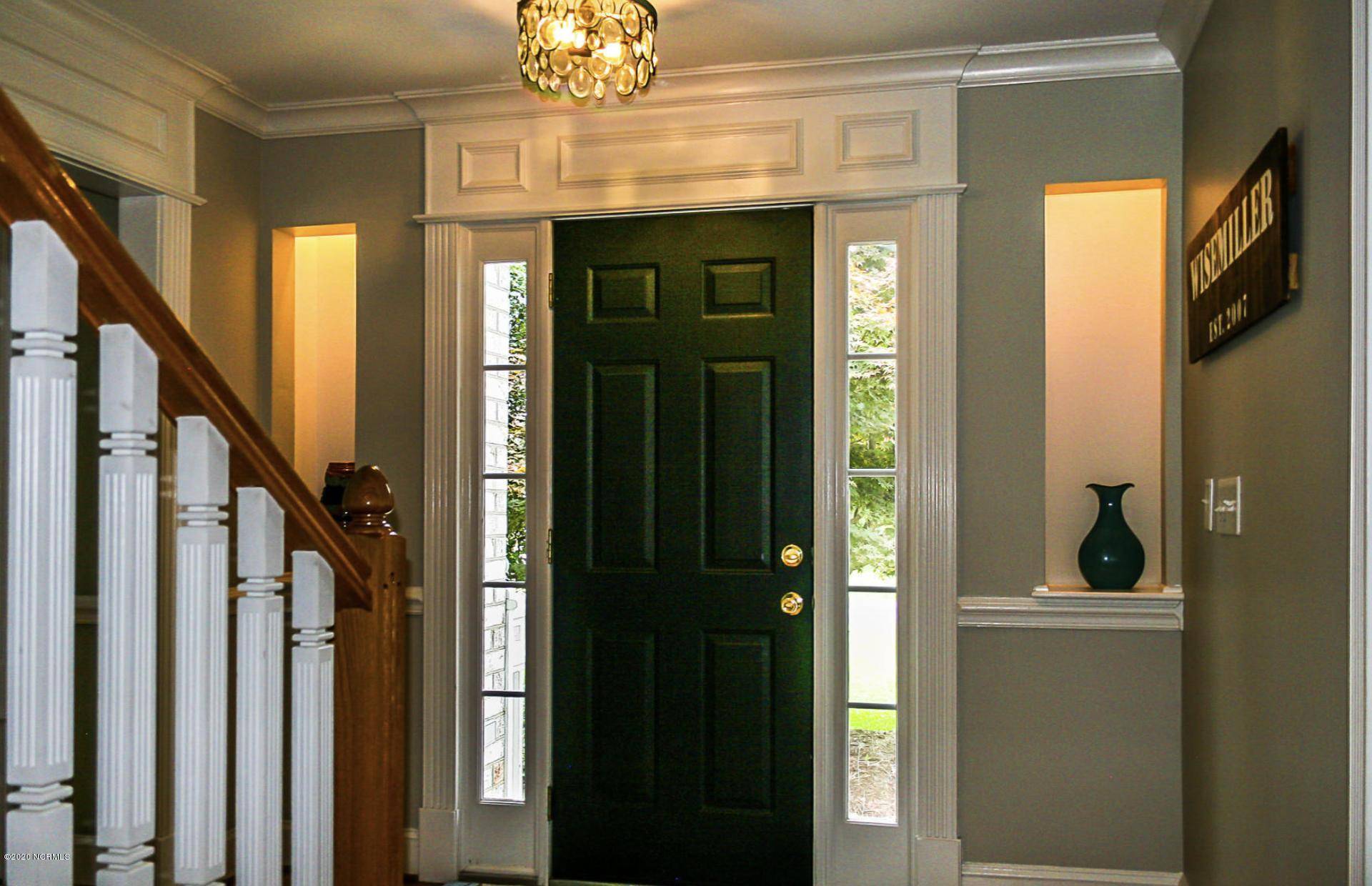$246,000
$249,900
1.6%For more information regarding the value of a property, please contact us for a free consultation.
3 Beds
3 Baths
2,352 SqFt
SOLD DATE : 03/26/2020
Key Details
Sold Price $246,000
Property Type Single Family Home
Sub Type Single Family Residence
Listing Status Sold
Purchase Type For Sale
Square Footage 2,352 sqft
Price per Sqft $104
Subdivision Brandy Creek
MLS Listing ID 100204306
Sold Date 03/26/20
Style Wood Frame
Bedrooms 3
Full Baths 2
Half Baths 1
HOA Y/N No
Year Built 1998
Lot Size 0.590 Acres
Acres 0.59
Lot Dimensions fenced in backyard with building
Property Sub-Type Single Family Residence
Source North Carolina Regional MLS
Property Description
This one has all the bells and whistles. 3 bedroom 2 and a half bathrooms. Double car garage connected with breezeway. When you enter you feel the differences right away, amazing moldings and extra wide stair cases make you recognize the custom built features right away. The kitchen is beautiful with an oversized island, all granite countertops and stainless steel appliances. A very large walk in pantry is part of this great kitchen also. The Greatroom is large with fireplace, great moldings make this room feel special. There is a formal dining room on this level that has doors so could have multiple other uses , as office to playroom etc. Upstairs are 3 large bedrooms, the master is enormous with the biggest closet you will see for a house of this size. It truly seems to go on forever. A third floor walk up to un finished attic space with those same very wide stairs make for ease of placement of the family Christmas decor etc. Outside the 2 level deck is perfect for outside entertaining. The backyard is fenced in and enormous with a storage building.
Location
State NC
County Pitt
Community Brandy Creek
Zoning res
Direction eastern pines road to Brandy Creek
Location Details Mainland
Rooms
Basement Crawl Space
Primary Bedroom Level Non Primary Living Area
Interior
Interior Features Foyer, Solid Surface, Whirlpool, Ceiling Fan(s), Pantry, Walk-in Shower, Walk-In Closet(s)
Heating Heat Pump
Cooling Central Air
Fireplaces Type Gas Log
Fireplace Yes
Window Features Thermal Windows,Blinds
Exterior
Parking Features Paved
Garage Spaces 2.0
Utilities Available Community Water
Amenities Available No Amenities
Roof Type Architectural Shingle
Porch Deck
Building
Story 2
Entry Level Two
Sewer Septic On Site
New Construction No
Others
Tax ID 56997
Acceptable Financing Cash, Conventional, FHA, VA Loan
Listing Terms Cash, Conventional, FHA, VA Loan
Special Listing Condition None
Read Less Info
Want to know what your home might be worth? Contact us for a FREE valuation!

Kevin Lee & Jason Harrell
jasonharrellrealtor@yahoo.comOur team is ready to help you sell your home for the highest possible price ASAP

GET MORE INFORMATION
Broker-Owner | Lic# 186173






