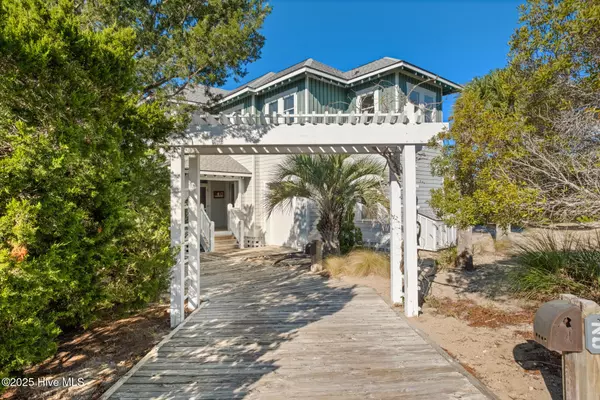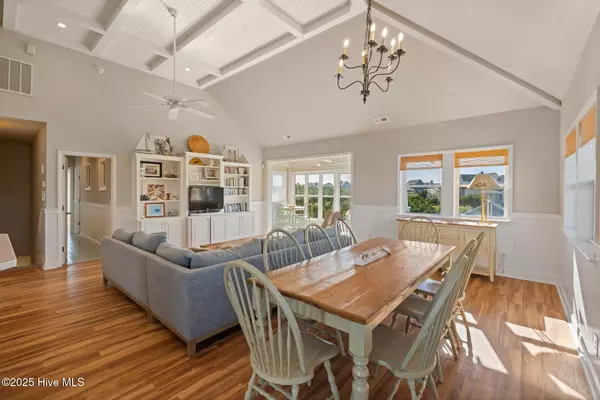
Kevin Lee & Jason Harrell
jasonharrellrealtor@yahoo.com5 Beds
5 Baths
2,600 SqFt
5 Beds
5 Baths
2,600 SqFt
Key Details
Property Type Single Family Home
Sub Type Single Family Residence
Listing Status Active
Purchase Type For Sale
Square Footage 2,600 sqft
Price per Sqft $498
Subdivision Stage I
MLS Listing ID 100539936
Style Wood Frame
Bedrooms 5
Full Baths 4
Half Baths 1
HOA Fees $593
HOA Y/N Yes
Year Built 1996
Lot Size 0.261 Acres
Acres 0.26
Lot Dimensions 159x189x21x123
Property Sub-Type Single Family Residence
Source Hive MLS
Property Description
Designed with a reverse floor plan to maximize views and natural light, the upper level features soaring vaulted ceilings and an open-concept living, dining, and kitchen area that seamlessly connects to outdoor living spaces. Enjoy morning coffee in the front sunroom or host sunset gatherings on the rear dining deck with convenient access to the grill.
The main level includes two spacious bedrooms, one with an ensuite bath and another with easy access to a full hall bath. Each opens onto a generous screened porch perfect for relaxing after a day at the beach. Upstairs, the primary suite enjoys ocean views and a private bath, while two additional bedrooms—including a charming bunk room—share a well-appointed full bath.
Outside, a semi-private screened gazebo invites quiet reflection or evening cocktails amid coastal breezes. Sold fully furnished, includes two golf carts for effortless island exploration.
An Equity Lifestyle Membership to the Bald Head Island Club and a Shoals Club membership are available for separate purchase, completing the quintessential island lifestyle experience. A proven rental favorite and an exceptional family retreat, this South Beach gem offers timeless coastal elegance and the Best of Bald Head Island living.
Location
State NC
County Brunswick
Community Stage I
Zoning Residential
Direction From Harbour take WBHW to SBHW, right onto Sea Lavender.
Location Details Island
Rooms
Other Rooms Gazebo
Primary Bedroom Level Non Primary Living Area
Interior
Interior Features Furnished, Reverse Floor Plan
Heating Heat Pump, Electric
Fireplaces Type None
Fireplace No
Appliance Electric Oven, Built-In Microwave, Washer, Refrigerator, Dishwasher
Exterior
Exterior Feature Outdoor Shower
Parking Features Garage Faces Rear, Off Street
Garage Spaces 1.0
Utilities Available Sewer Connected, Water Connected
Amenities Available Maint - Comm Areas
Waterfront Description None
View Ocean
Roof Type Shingle
Porch Open, Covered, Screened
Building
Story 2
Entry Level Two
Foundation Other
Sewer Municipal Sewer
Water Municipal Water
Structure Type Outdoor Shower
New Construction No
Schools
Elementary Schools Southport
Middle Schools South Brunswick
High Schools South Brunswick
Others
Tax ID 2643b042
Acceptable Financing Cash, Conventional
Listing Terms Cash, Conventional

GET MORE INFORMATION

Broker-Owner | Lic# 186173






