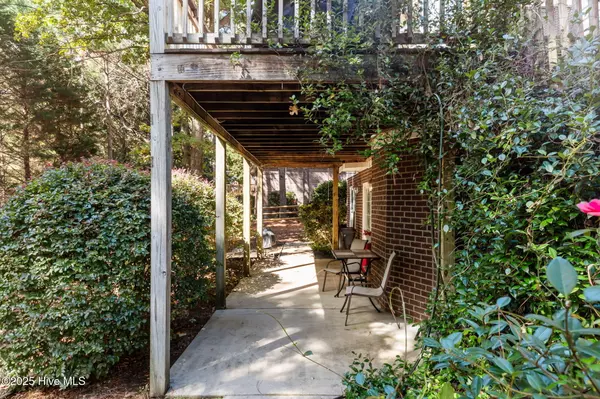
Kevin Lee & Jason Harrell
jasonharrellrealtor@yahoo.com3 Beds
4 Baths
3,605 SqFt
3 Beds
4 Baths
3,605 SqFt
Open House
Sat Oct 18, 11:30am - 1:30pm
Key Details
Property Type Single Family Home
Sub Type Single Family Residence
Listing Status Active
Purchase Type For Sale
Square Footage 3,605 sqft
Price per Sqft $165
Subdivision Unit 12
MLS Listing ID 100536493
Style Wood Frame
Bedrooms 3
Full Baths 3
Half Baths 1
HOA Y/N No
Year Built 2000
Annual Tax Amount $2,755
Lot Size 0.280 Acres
Acres 0.28
Lot Dimensions 110x120x96x120
Property Sub-Type Single Family Residence
Source Hive MLS
Property Description
Hardwood floors on the main level add timeless elegance and create a seamless flow between the living room, dining area, and office. The quaint office—perfect for working from home or quiet study. The kitchen offers ample storage and prep space, making it ideal for both everyday living and entertaining.
This home offers 3 bedrooms, 3 full bathrooms, and 1 half bath, providing plenty of space and flexibility. The primary suite serves as a peaceful retreat with a walk-in closet and en-suite bath, while additional bedrooms are perfect for family or guests.
The finished walkout level expands your living space with a stylish bar area and two versatile rooms, ideal for recreation, exercise, media, or additional guest accommodations. Outdoor living is a true highlight, with a 26-foot deck overlooking the backyard—perfect for gatherings or relaxing—and a charming front porch that adds to the home's welcoming curb appeal.
Located near shopping, dining, parks, and excellent schools, this home offers the perfect balance of modern comfort and thoughtful design. Whether you're downsizing or planning for the future, this property adapts beautifully to every stage of life.
Location
State NC
County Moore
Community Unit 12
Zoning R-10
Direction Linden Road to Pine Vista
Location Details Mainland
Rooms
Basement Finished
Primary Bedroom Level Primary Living Area
Interior
Interior Features Walk-in Closet(s), Vaulted Ceiling(s), High Ceilings, Wet Bar
Heating Heat Pump, Electric
Flooring Carpet, Tile, Wood
Appliance Electric Oven, Refrigerator, Dishwasher
Exterior
Parking Features Garage Faces Front
Garage Spaces 2.0
Utilities Available Cable Available, Sewer Connected, Water Connected
Roof Type Architectural Shingle
Porch Deck, Porch
Building
Story 3
Entry Level Three Or More
Foundation Block
Sewer Municipal Sewer
Water Municipal Water
New Construction No
Schools
Elementary Schools Pinehurst Elementary
Middle Schools Southern Middle
High Schools Pinecrest High
Others
Tax ID 00021907
Acceptable Financing Cash, Conventional, FHA, USDA Loan, VA Loan
Listing Terms Cash, Conventional, FHA, USDA Loan, VA Loan

GET MORE INFORMATION

Broker-Owner | Lic# 186173






