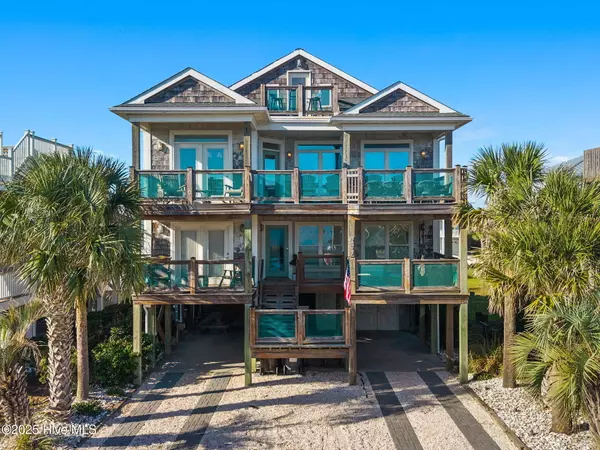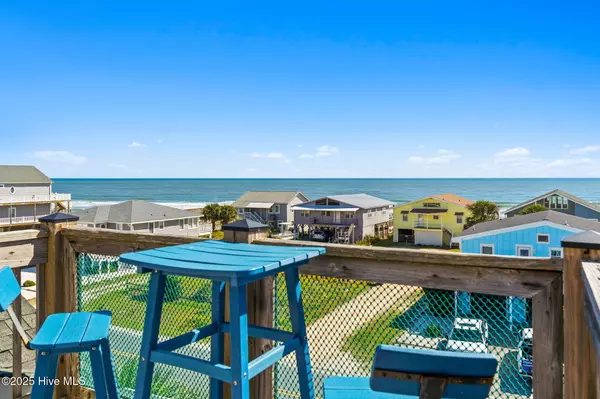
Kevin Lee & Jason Harrell
jasonharrellrealtor@yahoo.com5 Beds
5 Baths
2,689 SqFt
5 Beds
5 Baths
2,689 SqFt
Key Details
Property Type Single Family Home
Sub Type Single Family Residence
Listing Status Active
Purchase Type For Sale
Square Footage 2,689 sqft
Price per Sqft $604
Subdivision Not In Subdivision
MLS Listing ID 100535971
Style Wood Frame
Bedrooms 5
Full Baths 5
HOA Y/N No
Year Built 2005
Lot Size 4,835 Sqft
Acres 0.11
Lot Dimensions 49X99X48X99
Property Sub-Type Single Family Residence
Source Hive MLS
Property Description
On the main level, enjoy a stunning kitchen featuring a spacious island with gorgeous quartz countertops and premier stainless-steel appliances. The kitchen is also open to a bright and airy living room and dining with windows surrounding to enhance all the views of Ocean Isle Beach. 2 bedroom/2 bath suites finish off the main floor while the remaining 3 bedroom/3 bath suites are found on the bottom floor along with a second living area and wet bar. Up top, enjoy a quaint bunk area on your way to the Crow's Nest to watch the sun rise over the Atlantic while sipping your morning coffee.
Outdoors--sit and relax on one of the many covered decks, get ready for a game of pool, enjoy a drink at the bar and a meal on the grill, or take a dive in the crisp swimming pool. 397 E Second has the perfect outdoor space to host and entertain or relax after a long day of sunshine and sand!
Sold fully furnished with high-end furniture and decor, this home is truly turnkey and ready for making memories. Ideal for a vacation rental, second home, or full-time coastal living in a prime OIB location!
Location
State NC
County Brunswick
Community Not In Subdivision
Zoning AE
Direction From HWY 17: Turn Left on to Ocean Isle Beach RD SW. Continue to Causeway DR. Turn Left on Second ST. Home will be on Left.
Location Details Island
Rooms
Other Rooms Shower, Storage
Primary Bedroom Level Primary Living Area
Interior
Interior Features Walk-in Closet(s), Vaulted Ceiling(s), High Ceilings, Solid Surface, Kitchen Island, Elevator, Ceiling Fan(s), Furnished, Pantry, Walk-in Shower, Wet Bar
Heating Fireplace(s), Electric, Heat Pump
Cooling Central Air
Flooring LVT/LVP
Fireplaces Type Gas Log
Fireplace Yes
Appliance Mini Refrigerator, Built-In Microwave, Washer, Refrigerator, Range, Ice Maker, Dryer, Dishwasher
Exterior
Exterior Feature Outdoor Shower
Parking Features Covered, Gravel, Paved
Pool In Ground
Utilities Available Natural Gas Connected, Sewer Connected, Water Connected
Amenities Available Beach Access
Waterfront Description Third Row
View Ocean, Sound View
Roof Type Architectural Shingle
Porch Covered, Deck, Porch
Building
Story 3
Entry Level Three Or More
Foundation Other
Sewer Municipal Sewer
Water Municipal Water
Structure Type Outdoor Shower
New Construction No
Schools
Elementary Schools Union
Middle Schools Shallotte Middle
High Schools West Brunswick
Others
Tax ID 244ka012
Acceptable Financing Cash, Conventional
Listing Terms Cash, Conventional
Virtual Tour https://www.zillow.com/view-imx/294e896a-f684-4f6f-a500-cfaaf0859f13?wl=true&setAttribution=mls&initialViewType=pano

GET MORE INFORMATION

Broker-Owner | Lic# 186173






