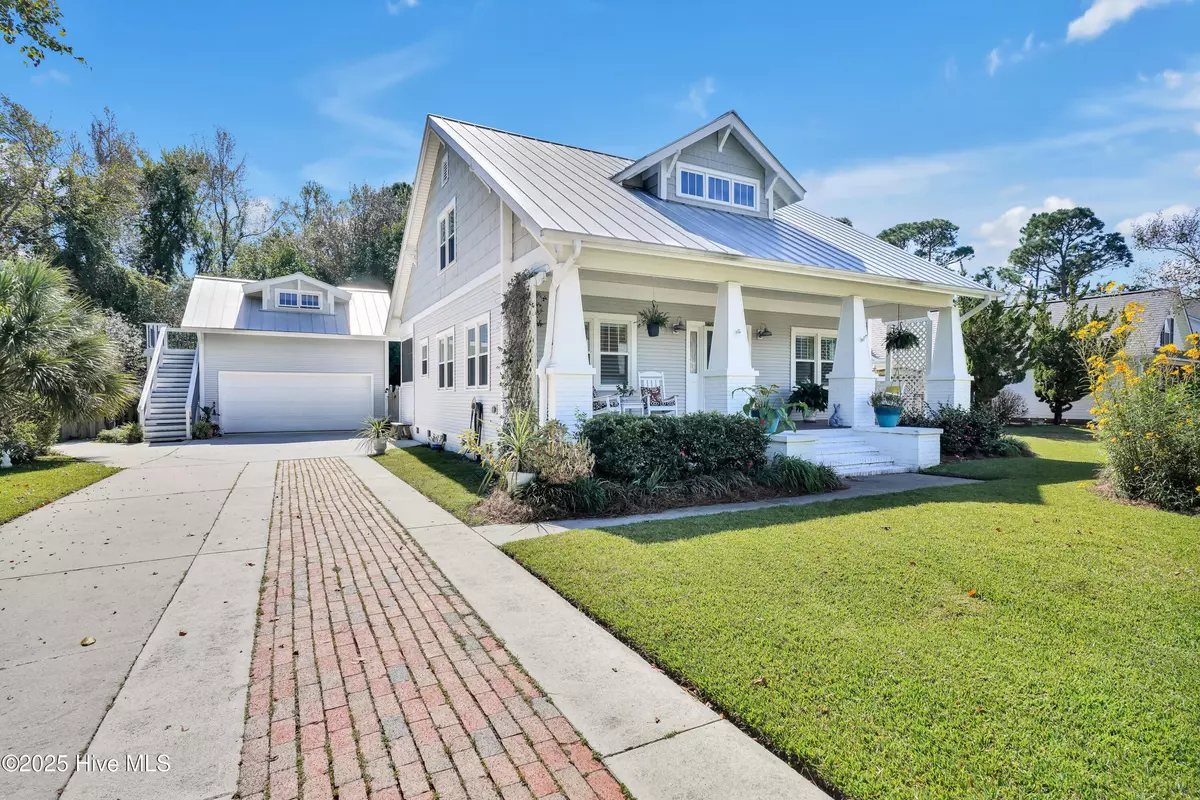
Kevin Lee & Jason Harrell
jasonharrellrealtor@yahoo.com3 Beds
3 Baths
2,250 SqFt
3 Beds
3 Baths
2,250 SqFt
Key Details
Property Type Single Family Home
Sub Type Single Family Residence
Listing Status Active
Purchase Type For Sale
Square Footage 2,250 sqft
Price per Sqft $239
Subdivision Beacon Woods
MLS Listing ID 100535392
Style Wood Frame
Bedrooms 3
Full Baths 2
Half Baths 1
HOA Fees $378
HOA Y/N Yes
Year Built 1996
Annual Tax Amount $1,566
Lot Size 10,367 Sqft
Acres 0.24
Lot Dimensions 135x130x70
Property Sub-Type Single Family Residence
Source Hive MLS
Property Description
From the moment you arrive, you'll be struck by the curb appeal and extensive landscaping that surrounds the home. The irrigated yard comes to life in spring with vibrant perennial flowers, and the exterior lighting adds a magical touch in the evenings. A fabulous saltwater swimming pool, outdoor shower, and fenced yard offer a peaceful and private outdoor retreat, perfect for entertaining or unwinding in your own backyard oasis. This home has so many extras including a RO water system, new windows and plantation shutters throughout and an encapsulated crawlspace with dehumidifier. The home features a large covered front porch and a small screened or paneled porch for year-round enjoyment. There are two additional bonus den areas inside the main home that can function as offices, guest space, playrooms, or creative nooks—great for flexibility and hosting extra guests. Additional features include a playhouse or workshop and a durable metal roof.
Whether you're looking for a peaceful escape or a home with income-generating potential, this unique property is a must-see. The perfect blend of comfort, character, and versatility—and it's even more magical in person. Don't miss the chance to own a home with so much personality and potential.
Location
State NC
County New Hanover
Community Beacon Woods
Zoning R-15
Direction South on College Rd., left onto Woods Edge Dr., House on right just before pond on right side
Location Details Mainland
Rooms
Other Rooms Shower, Shed(s), Storage, Workshop
Basement None
Primary Bedroom Level Primary Living Area
Interior
Interior Features Master Downstairs, Walk-in Closet(s), Solid Surface, Apt/Suite, Ceiling Fan(s)
Heating Heat Pump, Fireplace(s), Electric, Forced Air
Cooling Central Air
Flooring Carpet, Tile, Wood
Appliance Built-In Microwave, Humidifier/Dehumidifier, Disposal, Dishwasher
Exterior
Exterior Feature Outdoor Shower, Irrigation System
Parking Features Concrete, Off Street
Garage Spaces 2.0
Pool In Ground
Utilities Available Cable Available, Sewer Connected, Water Connected
Amenities Available Maint - Comm Areas, Management
Roof Type Metal
Porch Covered, Patio, Porch, Screened
Building
Story 2
Entry Level Two
Sewer Municipal Sewer
Water Municipal Water
Structure Type Outdoor Shower,Irrigation System
New Construction No
Schools
Elementary Schools Bellamy
Middle Schools Myrtle Grove
High Schools Ashley
Others
Tax ID R07119-013-017-000
Acceptable Financing Cash, Conventional, FHA, VA Loan
Listing Terms Cash, Conventional, FHA, VA Loan

GET MORE INFORMATION

Broker-Owner | Lic# 186173






