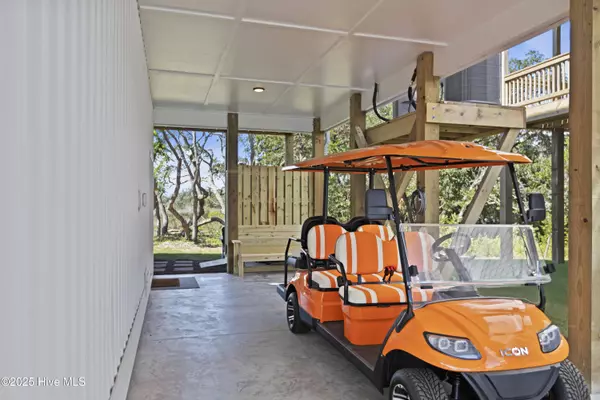
Kevin Lee & Jason Harrell
jasonharrellrealtor@yahoo.com4 Beds
4 Baths
1,997 SqFt
4 Beds
4 Baths
1,997 SqFt
Key Details
Property Type Townhouse
Sub Type Townhouse
Listing Status Coming Soon
Purchase Type For Sale
Square Footage 1,997 sqft
Price per Sqft $438
MLS Listing ID 100533799
Style Duplex,Wood Frame
Bedrooms 4
Full Baths 4
HOA Y/N No
Year Built 2023
Annual Tax Amount $6,247
Lot Size 10,890 Sqft
Acres 0.25
Lot Dimensions irregular
Property Sub-Type Townhouse
Source Hive MLS
Property Description
No detail was missed. The spacious open-concept living and kitchen area seamlessly blends relaxation and functionality for effortless entertaining. Vaulted ceilings and oversized windows showcase the gorgeous waterviews. Featuring stainless steel appliances, granite countertops, and a genenerous island with seating invite you to craft casual coastal meals.
Retreat to one of four generously sized bedrooms, each thoughtfully designed with ultimate privacy and its own dedicated full bathroom featuring granite surfaces for unmatched convenience and luxury. Three bedrooms offer true en-suite access, while the fourth provides a private bathroom directly outside the door for seamless use. The primary suite serves as a true sanctuary with direct access to a serene screened-in balcony. Unwind here with morning coffee or evening sunsets, enveloped in gentle sea breezes without a single bug in sight.
Step outdoors to elevate your coastal escape: rinse off the sand in the convenient outdoor shower after a day by the waves, and tuck away gear in dedicated outdoor storage for seamless adventures. The private beach access leads straight to your slice of paradise. Don't miss this turnkey gem—schedule your viewing today and start living the Surf City dream!
Location
State NC
County Pender
Community Other
Zoning INCORP
Direction Cross high rise bridge then head north on N New River Drive. Home will be on the left.
Location Details Island
Rooms
Primary Bedroom Level Non Primary Living Area
Interior
Interior Features Vaulted Ceiling(s), Entrance Foyer, Solid Surface, Kitchen Island, Ceiling Fan(s), Furnished, Walk-in Shower
Heating Electric, Heat Pump
Cooling Central Air
Flooring LVT/LVP
Fireplaces Type None
Fireplace No
Appliance Electric Oven, Built-In Microwave, Washer, Refrigerator, Range, Ice Maker, Dryer, Disposal, Dishwasher
Exterior
Parking Features Gravel, Paved
Utilities Available Sewer Connected, Water Connected
Waterfront Description Canal Front,Deeded Beach Access,Sound Side
View ICW View
Roof Type Architectural Shingle
Porch Deck, Screened
Building
Story 3
Entry Level Three Or More
Foundation Other
Sewer Municipal Sewer
Water Municipal Water
New Construction No
Schools
Elementary Schools Surf City
Middle Schools Surf City
High Schools Topsail
Others
Tax ID 4245-22-4852-0000
Acceptable Financing Cash, Conventional
Listing Terms Cash, Conventional

GET MORE INFORMATION

Broker-Owner | Lic# 186173






