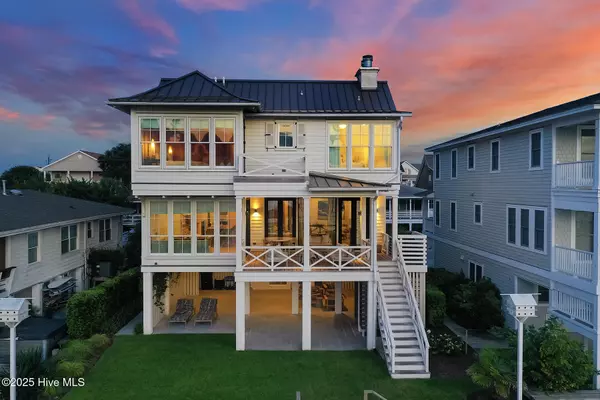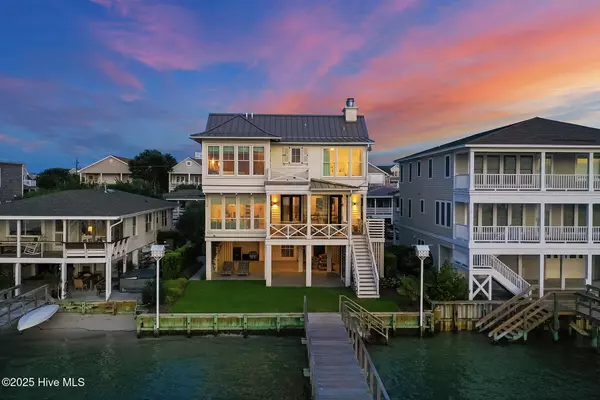
Kevin Lee & Jason Harrell
jasonharrellrealtor@yahoo.com5 Beds
5 Baths
3,255 SqFt
5 Beds
5 Baths
3,255 SqFt
Key Details
Property Type Single Family Home
Sub Type Single Family Residence
Listing Status Active
Purchase Type For Sale
Square Footage 3,255 sqft
Price per Sqft $2,611
Subdivision Seaforth
MLS Listing ID 100528983
Style Steel Frame,Wood Frame
Bedrooms 5
Full Baths 4
Half Baths 1
HOA Y/N No
Year Built 2018
Annual Tax Amount $21,071
Lot Size 4,617 Sqft
Acres 0.11
Lot Dimensions 50x92.69x50x92.69
Property Sub-Type Single Family Residence
Source Hive MLS
Property Description
Overlooking the sandy beach and private pier, a custom patio on the ground floor features an outdoor fireplace perfect for family gatherings near the water.
The interior of this home is full of custom detailed trim work and cabinets by some of the region's finest artisans. The integrated great room and kitchen, are a focal point offering some of the best water views in Wrightsville. Beautiful soapstone countertops and the highest-end appliances further set this space apart. Sophisticated detail, selections and master craftsmanship are evident throughout the floor plan.
The primary suite offers true luxury at its finest, with custom detailed white oak paneling, custom built-in cabinetry and a stunning wall of windows overlooking Banks Channel and the salt marsh in the distance. Just off the primary bedroom, the primary bath features a double shower, tub and private his/her toilets. Each guest bedroom features an en-suite bath with some of the most breathtaking views of the water. Last, but certainly not least is the fourth bedroom and bunk room that share a jack and jill bath with unsurpassed custom detail and selections surely not to be missed. This is your chance to own a truly one-of-a-kind, deepwater property with convenient beach access . Perfectly situated on one of the most picturesque lots in Wrightsville Beach, this property delivers the best of both worlds. Enjoy the striking views of the sound or take a short walk to beach access #40 to witness the scenic beach strand. The choice is yours. Schedule your showing today.
Location
State NC
County New Hanover
Community Seaforth
Zoning R-1
Direction Take Eastwood Road East. Go over WB Drawbridge, stay right on Causeway Drive. After the second Banks Channel Bridge take a right at the light on Waynick BLVD. Take Waynick to the end and take a right on S Lumina Ave. Continue south until Albright Street and take a right. At the second stop sign take a left. House is on your right.
Location Details Island
Rooms
Other Rooms Gazebo
Primary Bedroom Level Non Primary Living Area
Interior
Interior Features Sound System, Walk-in Closet(s), Vaulted Ceiling(s), High Ceilings, Entrance Foyer, Mud Room, Solid Surface, Whole-Home Generator, Generator Plug, Bookcases, Kitchen Island, Elevator, Ceiling Fan(s), Pantry, Walk-in Shower, Wet Bar
Heating Heat Pump, Electric, Forced Air
Cooling Central Air, Zoned
Flooring Tile, Wood
Window Features Thermal Windows
Appliance Gas Cooktop, Built-In Microwave, Built-In Gas Oven, Water Softener, Washer, Range, Dryer, Double Oven, Disposal, Dishwasher
Exterior
Exterior Feature Shutters - Functional, Outdoor Shower, Irrigation System
Parking Features Garage Faces Front, Electric Vehicle Charging Station(s), Attached, Concrete, Garage Door Opener, Lighted, Off Street, On Site
Garage Spaces 2.0
Pool None
Utilities Available Cable Available, Sewer Connected, Water Connected
Waterfront Description Pier,Boat Lift,Bulkhead,Deeded Beach Access,Deeded Water Access,Deeded Water Rights,Deeded Waterfront,Harbor,Sound Side,Water Depth 4+
View ICW View, Marsh View, Sound View, Water
Roof Type Aluminum,Metal
Porch Open, Covered, Deck, Patio, Porch
Building
Story 3
Entry Level Three Or More
Foundation Other, Slab
Sewer Municipal Sewer
Water Municipal Water
Structure Type Shutters - Functional,Outdoor Shower,Irrigation System
New Construction No
Schools
Elementary Schools Wrightsville Beach
Middle Schools Noble
High Schools Hoggard
Others
Tax ID R06318-006-008-000
Acceptable Financing Cash, Conventional
Listing Terms Cash, Conventional

GET MORE INFORMATION

Broker-Owner | Lic# 186173






