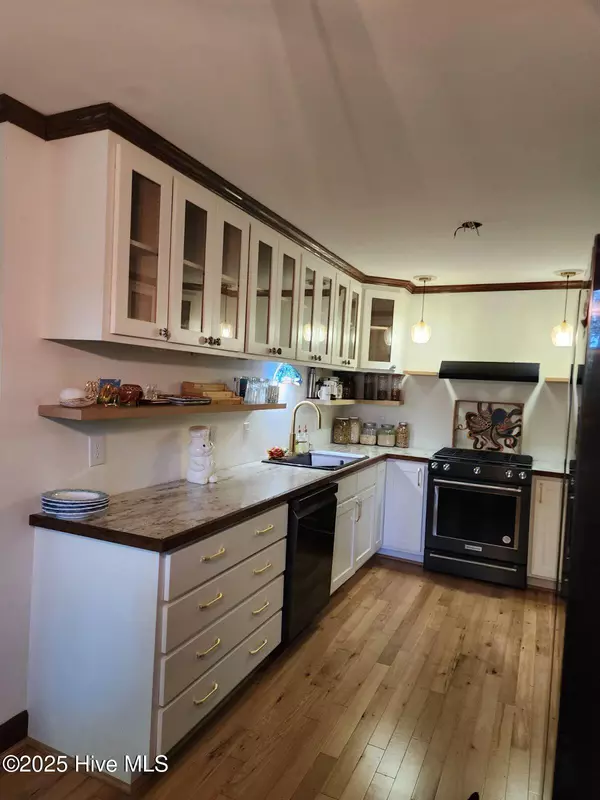
Kevin Lee & Jason Harrell
jasonharrellrealtor@yahoo.com4 Beds
4 Baths
2,979 SqFt
4 Beds
4 Baths
2,979 SqFt
Key Details
Property Type Single Family Home
Sub Type Single Family Residence
Listing Status Active
Purchase Type For Sale
Square Footage 2,979 sqft
Price per Sqft $134
Subdivision Woodgreen
MLS Listing ID 100528296
Style Wood Frame
Bedrooms 4
Full Baths 3
Half Baths 1
HOA Y/N No
Year Built 1978
Annual Tax Amount $2,898
Lot Size 0.580 Acres
Acres 0.58
Lot Dimensions irregular
Property Sub-Type Single Family Residence
Source Hive MLS
Property Description
This move-in ready home offers 2 complete master suites (one upstairs and one downstairs), bringing the potential for an in-law suite. The downstairs master bath features double sinks and has handicap accessibility.
The kitchen is all crisp and updated! It was completely gutted and features NEW cabinets, countertops and appliances!
There's no need to worry about the roof either- that and the gutters were replaced in 2025!
Brand new tankless water heater was installed in 2025 as well!
If you need more space, there is a large walk-in storage area off the office/library that could be finished for additional rooms! You will still have plenty of storage, as the crawlspace features nearly 900 square feet of additional storage space with concrete flooring and lighting!
At the end of a long day, slip out the side door into the salt water hot tub (approximately 3 years old) or just relax on the deck overlooking the spacious yard.
All of this is conveniently located moments from shopping, doctors and major highways.
Swinging door between kitchen and dining room does not convey
Location
State NC
County Nash
Community Woodgreen
Zoning res
Direction From Sunset- turn left on Winstead. Left on Nottingham. Left on Mansfield Drive. Home on left at end of dead end.
Location Details Mainland
Rooms
Other Rooms Shed(s)
Primary Bedroom Level Primary Living Area
Interior
Interior Features Master Downstairs, Walk-in Closet(s), High Ceilings, Hot Tub, Pantry, Walk-in Shower, Wet Bar
Heating Fireplace(s), Electric, Forced Air, Heat Pump, Natural Gas
Cooling Central Air, Attic Fan
Flooring Tile, Wood
Fireplaces Type Gas Log
Fireplace Yes
Appliance Gas Oven, Gas Cooktop, Dishwasher
Exterior
Parking Features Garage Faces Side, Attached
Garage Spaces 2.0
Utilities Available Cable Available, Natural Gas Connected, Sewer Connected, Water Connected
Roof Type Architectural Shingle
Accessibility Accessible Full Bath, Exterior Wheelchair Lift
Porch Deck
Building
Lot Description Dead End
Story 2
Entry Level One and One Half
Foundation See Remarks
Sewer Public Sewer
Water Public
New Construction No
Schools
Elementary Schools Winstead
Middle Schools Rocky Mount Middle
High Schools Rocky Mount Senior High
Others
Tax ID 383016938195
Acceptable Financing Cash, Conventional, FHA, VA Loan
Listing Terms Cash, Conventional, FHA, VA Loan

GET MORE INFORMATION

Broker-Owner | Lic# 186173






