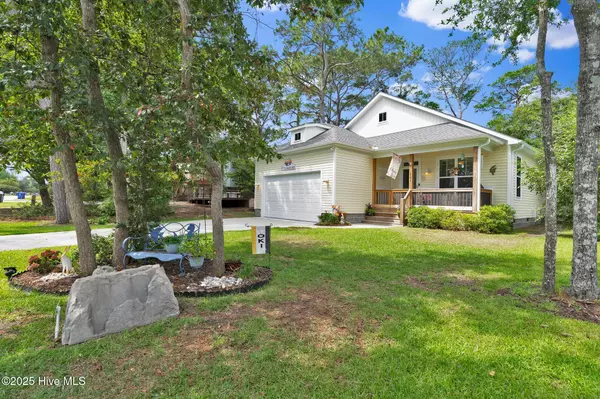Kevin Lee & Jason Harrell
jasonharrellrealtor@yahoo.com3 Beds
2 Baths
1,484 SqFt
3 Beds
2 Baths
1,484 SqFt
Open House
Sun Aug 31, 11:00am - 1:00pm
Key Details
Property Type Single Family Home
Sub Type Single Family Residence
Listing Status Active
Purchase Type For Sale
Square Footage 1,484 sqft
Price per Sqft $430
Subdivision Tranquil Harbor
MLS Listing ID 100527982
Bedrooms 3
Full Baths 2
HOA Y/N No
Year Built 2021
Annual Tax Amount $3,853
Lot Size 6,578 Sqft
Acres 0.15
Lot Dimensions 55x120x55x120
Property Sub-Type Single Family Residence
Source Hive MLS
Property Description
The open floor plan is perfect for entertaining, with a spacious kitchen that naturally becomes the heart of every gathering. The primary suite features a walk-in shower and roomy closet, while the large screened-in porch invites you to relax and soak in the coastal breeze after a day on the island.
This home is thoughtfully designed with details that make everyday living easy and enjoyable, including a hot/cold outdoor shower, LeafGuard gutters, a whole-home water filtration system, custom window treatments, and a full irrigation system to keep your lawn looking lush year-round.
Only a quick golf cart ride to the beach, you'll be minutes from sandy shores, fishing piers, and scenic walking trails. Oak Island itself offers endless activities—kayak the marshes, play a round of golf, bike the island, or enjoy waterfront dining at local favorites. Just across the bridge, discover the historic charm of Southport with its quaint shops, festivals, and ferry rides to Bald Head Island or Fort Fisher.
This move-in ready home isn't just a house—it's an invitation to a laid-back coastal lifestyle filled with adventure, relaxation, and community. Start your island living today!
Location
State NC
County Brunswick
Community Tranquil Harbor
Zoning Ok-R-6
Direction E Oak Island Drive to NE 31st Street--House is on left
Location Details Island
Rooms
Other Rooms Shower
Basement None
Primary Bedroom Level Primary Living Area
Interior
Interior Features Walk-in Closet(s), Kitchen Island, Ceiling Fan(s), Pantry, Walk-in Shower
Heating Heat Pump, Electric, Forced Air
Flooring LVT/LVP, Tile
Fireplaces Type None
Fireplace No
Appliance Electric Oven, Built-In Microwave, Refrigerator, Disposal, Dishwasher
Exterior
Exterior Feature Outdoor Shower
Parking Features Garage Faces Front, Concrete
Garage Spaces 2.0
Pool None
Utilities Available Sewer Connected, Water Connected
Roof Type Architectural Shingle
Accessibility None
Porch Enclosed, Porch, Screened
Building
Lot Description Level
Story 1
Entry Level One
Sewer County Sewer
Water County Water
Structure Type Outdoor Shower
New Construction No
Schools
Elementary Schools Southport
Middle Schools South Brunswick
High Schools South Brunswick
Others
Tax ID 235ke02301
Acceptable Financing Cash, Conventional, FHA, VA Loan
Listing Terms Cash, Conventional, FHA, VA Loan
Virtual Tour https://show.tours/e/C2fdmR6

GET MORE INFORMATION
Broker-Owner | Lic# 186173






