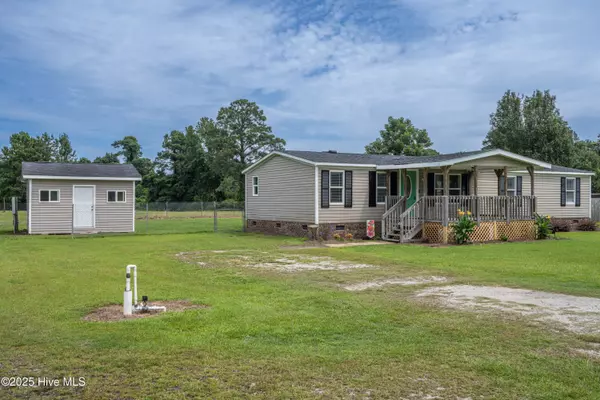Kevin Lee & Jason Harrell
jasonharrellrealtor@yahoo.com3 Beds
2 Baths
1,388 SqFt
3 Beds
2 Baths
1,388 SqFt
Key Details
Property Type Manufactured Home
Sub Type Manufactured Home
Listing Status Active
Purchase Type For Sale
Square Footage 1,388 sqft
Price per Sqft $201
Subdivision Queens Village
MLS Listing ID 100527540
Style Steel Frame
Bedrooms 3
Full Baths 2
HOA Y/N No
Year Built 1999
Annual Tax Amount $960
Lot Size 0.540 Acres
Acres 0.54
Lot Dimensions Irregular
Property Sub-Type Manufactured Home
Source Hive MLS
Property Description
Enter through a beautiful covered front porch into a cozy living room, perfect for gatherings. The spacious kitchen boasts new countertops, modern cabinetry, stainless steel appliances (dishwasher, microwave, refrigerator, electric stove), new light fixtures, and a pantry. The adjacent eat-in area is ideal for meals or entertaining. The great room features a custom stone-front fireplace with a stunning mantle, filled with light from energy-efficient windows, complemented by new flooring and paint throughout.The split-bedroom layout ensures privacy, with the primary suite on one end featuring a walk-in closet and a remodeled en-suite bathroom with dual vanities, a glass-enclosed shower, and a new barn door entry. Two additional bedrooms on the opposite end offer flexibility, serviced by a remodeled guest bathroom with a tiled bathtub/shower combo and a stylish new barn door. A dedicated laundry room enhances functionality.The fully fenced backyard offers privacy for gardening or chickens, with a fully electric shed for storage or hobbies. The exterior features vinyl siding, energy-efficient windows, and a new roof (2020) for low maintenance.
Located in Queens Village, enjoy Swansboro's waterfront, shops, and dining, plus nearby Hammocks Beach State Park and Camp Lejeune. Priced competetively, this home offers new countertops, cabinetry, flooring, light fixtures, a pantry, laundry room, stainless steel appliances, a fenced yard, electric shed, covered porch, custom fireplace, tiled guest bath, barn doors, and a 2020 roof—all on an unrestricted private lot.
Location
State NC
County Onslow
Community Queens Village
Zoning R-20
Direction HWY 24 E to right on Duke Dr, right on Duchess Ln, left on Queens Rd, right on Kings Parkway at the end of road on the right.
Location Details Mainland
Rooms
Other Rooms Shed(s)
Basement None
Primary Bedroom Level Primary Living Area
Interior
Interior Features Walk-in Closet(s), Mud Room, Ceiling Fan(s), Pantry, Walk-in Shower
Heating Heat Pump, Electric
Cooling Central Air
Flooring Carpet, Tile, Vinyl
Appliance Built-In Microwave, Built-In Electric Oven, Washer, Refrigerator, Dryer
Exterior
Parking Features Additional Parking, Gravel, Unpaved
Pool None
Utilities Available Water Connected
Amenities Available No Amenities
Waterfront Description None
Roof Type Architectural Shingle,See Remarks
Porch Open, Covered, Porch
Building
Lot Description Cul-De-Sac, Dead End
Story 1
Entry Level One
Sewer Septic Tank
Water Municipal Water, Well
New Construction No
Schools
Elementary Schools Swansboro
Middle Schools Swansboro
High Schools Swansboro
Others
Tax ID 1313b-29.1
Acceptable Financing Cash, Conventional, USDA Loan, VA Loan
Listing Terms Cash, Conventional, USDA Loan, VA Loan

GET MORE INFORMATION
Broker-Owner | Lic# 186173






