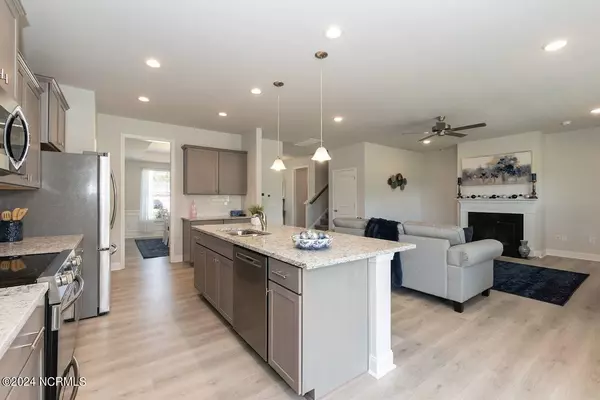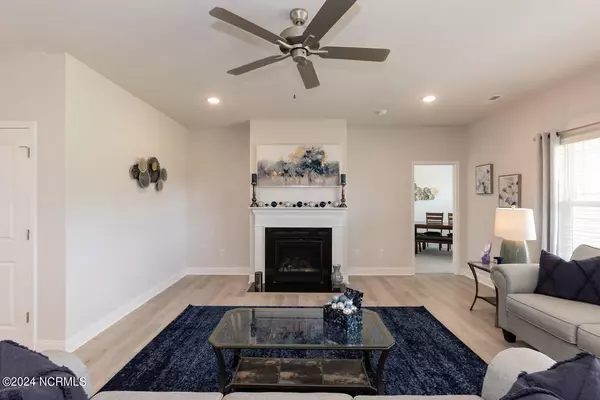Kevin Lee & Jason Harrell
jasonharrellrealtor@yahoo.com5 Beds
4 Baths
3,040 SqFt
5 Beds
4 Baths
3,040 SqFt
Key Details
Property Type Single Family Home
Sub Type Single Family Residence
Listing Status Pending
Purchase Type For Sale
Square Footage 3,040 sqft
Price per Sqft $142
Subdivision Magnolia Estates
MLS Listing ID 100526881
Style Wood Frame
Bedrooms 5
Full Baths 3
Half Baths 1
HOA Fees $250
HOA Y/N Yes
Year Built 2025
Lot Size 0.620 Acres
Acres 0.62
Lot Dimensions See Plat
Property Sub-Type Single Family Residence
Source Hive MLS
Property Description
Location
State NC
County Nash
Community Magnolia Estates
Zoning Residential
Direction Take Hwy 95 South, Take Red Oak Exit 141. Turn right at top of ramp, turn left at stop light onto Halifax Rd, in about a mile turn left. Turn left at stop sign onto Red Oak Battleboro Rd, Magnolia Estates will be on left
Location Details Mainland
Rooms
Primary Bedroom Level Primary Living Area
Interior
Interior Features Master Downstairs, Walk-in Closet(s), Tray Ceiling(s), Kitchen Island, Ceiling Fan(s), Pantry
Heating Electric, Forced Air
Cooling Central Air
Appliance Electric Oven, Built-In Microwave, Dishwasher
Exterior
Parking Features Garage Faces Front, Attached, Garage Door Opener, Paved
Garage Spaces 6.0
Utilities Available Water Connected
Amenities Available Maint - Roads
Roof Type Architectural Shingle
Porch Covered, Porch
Building
Story 2
Entry Level One and One Half
Foundation Slab
Sewer Septic Off Site
Water Community Water
New Construction Yes
Schools
Elementary Schools Red Oak
Middle Schools Red Oak
High Schools Northern Nash
Others
Tax ID 383300649102
Acceptable Financing Cash, Conventional, FHA, USDA Loan, VA Loan
Listing Terms Cash, Conventional, FHA, USDA Loan, VA Loan

GET MORE INFORMATION
Broker-Owner | Lic# 186173






