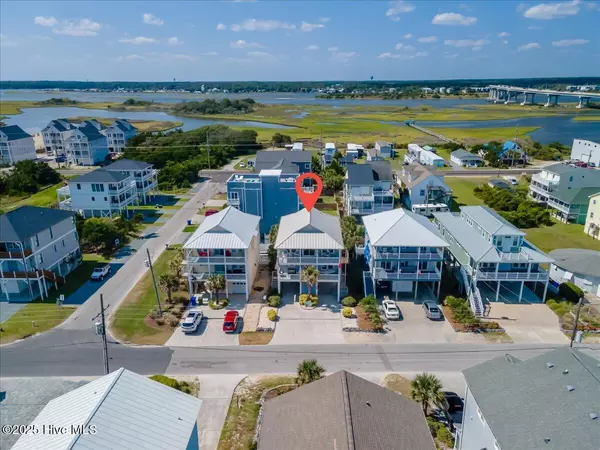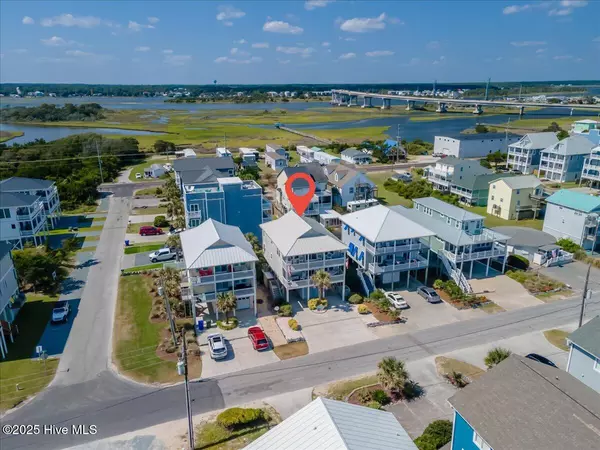Kevin Lee & Jason Harrell
jasonharrellrealtor@yahoo.com5 Beds
4 Baths
2,496 SqFt
5 Beds
4 Baths
2,496 SqFt
Key Details
Property Type Single Family Home
Sub Type Single Family Residence
Listing Status Active
Purchase Type For Sale
Square Footage 2,496 sqft
Price per Sqft $598
Subdivision Surf City #1
MLS Listing ID 100525136
Style Wood Frame
Bedrooms 5
Full Baths 3
Half Baths 1
HOA Y/N No
Year Built 2003
Annual Tax Amount $5,554
Lot Size 4,312 Sqft
Acres 0.1
Lot Dimensions 50x100
Property Sub-Type Single Family Residence
Source Hive MLS
Property Description
Inside, a bright, open-concept living space flows seamlessly into a modernized kitchen, complete with updated countertops, appliances, and fresh finishes. Two spacious primary suites—one on the top floor with sweeping sound views and deck access, and one on the mid-level—offer flexibility for guests or rental use. Multiple covered decks span the length of the home, inviting you to relax and soak in the coastal breeze.
With a proven rental history, generous sleeping capacity for 10-12 adults, and recent updates throughout, this property is equally suited as a personal retreat or an income-producing investment. Built in 2003 and designed for easy beach living, it's move-in ready for the season ahead.
Schedule your showing today and see why 511 S Shore Drive stands out in Surf City.
Location
State NC
County Pender
Community Surf City #1
Zoning R5
Direction From Hwy 17N, take right on 210. Follow 210 to right on Hwy 50 toward beach. Crossover bridge and continue to bear right. Take left onto Raleigh Street and home will be ahead on right.
Location Details Island
Rooms
Primary Bedroom Level Primary Living Area
Interior
Interior Features Walk-in Closet(s), Ceiling Fan(s), Elevator, Furnished, Reverse Floor Plan, Walk-in Shower, Wet Bar
Heating Electric, Forced Air, Heat Pump
Cooling Central Air
Flooring LVT/LVP, Laminate, Tile
Fireplaces Type None
Fireplace No
Window Features Thermal Windows
Exterior
Exterior Feature Outdoor Shower, Gas Grill
Parking Features Lighted, Off Street, On Site
Garage Spaces 4.0
Utilities Available Sewer Available, Water Available
Waterfront Description Second Row
View ICW View, Ocean, Sound View
Roof Type Shingle
Porch Covered
Building
Story 3
Entry Level Three Or More
Foundation Other
Sewer Municipal Sewer
Water Municipal Water
Structure Type Outdoor Shower,Gas Grill
New Construction No
Schools
Elementary Schools Surf City
Middle Schools Surf City
High Schools Topsail
Others
Tax ID 4234-77-0999-0000
Acceptable Financing Cash, Conventional, FHA, VA Loan
Listing Terms Cash, Conventional, FHA, VA Loan

GET MORE INFORMATION
Broker-Owner | Lic# 186173






