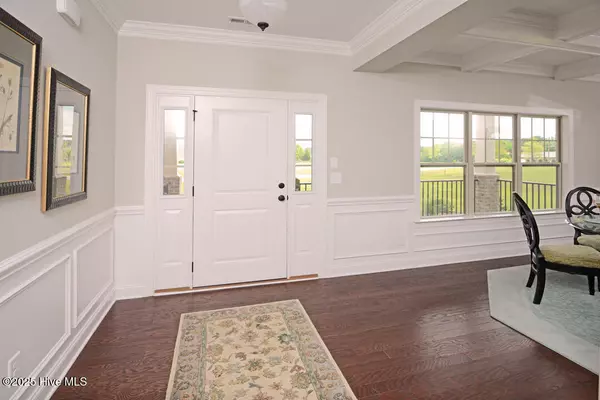Kevin Lee & Jason Harrell
jasonharrellrealtor@yahoo.com3 Beds
3 Baths
2,596 SqFt
3 Beds
3 Baths
2,596 SqFt
Key Details
Property Type Single Family Home
Sub Type Single Family Residence
Listing Status Active
Purchase Type For Sale
Square Footage 2,596 sqft
Price per Sqft $184
Subdivision Kennedy'S Crossing
MLS Listing ID 100524038
Style Wood Frame
Bedrooms 3
Full Baths 3
HOA Fees $900
HOA Y/N Yes
Year Built 2025
Lot Size 1.140 Acres
Acres 1.14
Lot Dimensions 169,207,269,201
Property Sub-Type Single Family Residence
Source Hive MLS
Property Description
Location
State NC
County Pitt
Community Kennedy'S Crossing
Zoning RR
Direction Hwy 33 East towards Grimesland - turn left on Shortleaf Drive into Kennedy's Crossing
Location Details Mainland
Rooms
Primary Bedroom Level Primary Living Area
Interior
Interior Features Master Downstairs, Walk-in Closet(s), Tray Ceiling(s), Entrance Foyer, Solid Surface, Kitchen Island, Ceiling Fan(s), Pantry, Walk-in Shower
Heating Electric, Heat Pump
Cooling Central Air
Flooring Carpet, Tile, Wood
Fireplaces Type Gas Log
Fireplace Yes
Window Features Thermal Windows
Appliance Electric Cooktop, Built-In Microwave, Built-In Electric Oven, Dishwasher
Exterior
Parking Features Garage Faces Front, Attached, Concrete
Garage Spaces 2.0
Utilities Available Natural Gas Connected, Sewer Connected, Water Connected
Amenities Available Maint - Comm Areas, Management, Master Insure
Roof Type Architectural Shingle
Porch Patio, Screened
Building
Story 2
Entry Level One and One Half
Foundation Raised, Slab
Sewer Septic Tank
New Construction Yes
Schools
Elementary Schools Wintergreen Primary School
Middle Schools Hope Middle School
High Schools D H Conley
Others
Tax ID 89103
Acceptable Financing Cash, Conventional, FHA, VA Loan
Listing Terms Cash, Conventional, FHA, VA Loan
Virtual Tour https://www.propertypanorama.com/instaview/ncrmls/100524038

GET MORE INFORMATION
Broker-Owner | Lic# 186173






