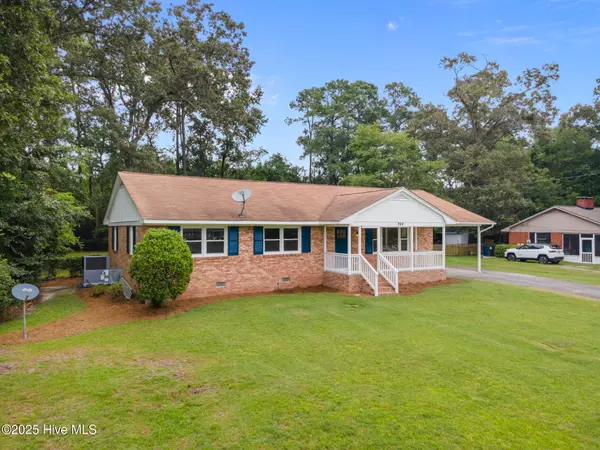Kevin Lee & Jason Harrell
jasonharrellrealtor@yahoo.com3 Beds
2 Baths
1,927 SqFt
3 Beds
2 Baths
1,927 SqFt
Key Details
Property Type Single Family Home
Sub Type Single Family Residence
Listing Status Active
Purchase Type For Sale
Square Footage 1,927 sqft
Price per Sqft $140
Subdivision Country Club Hills
MLS Listing ID 100522827
Style Wood Frame
Bedrooms 3
Full Baths 2
HOA Y/N No
Year Built 1964
Lot Size 44.000 Acres
Acres 44.0
Lot Dimensions +-161x198x161x196
Property Sub-Type Single Family Residence
Property Description
Step inside to find freshly refinished hardwoods, updated LVP flooring, and a bright, open layout. The fully remodeled kitchen features new shaker cabinets, quartz countertops, subway tile backsplash, and stainless steel appliances! The dining room flows effortlessly into the living area, creating the ideal space for gatherings.
A cozy den with exposed brick fireplace and built-in shelving adds warmth and character, while the enclosed rear flex room provides the perfect spot for a home office, sunroom, or you can even make this your dining space and enjoy the wooded backyard views!
Fresh paint, modern lighting, and updated fixtures throughout make this home truly move-in ready. Outside, enjoy the covered carport, storage room, and a peaceful backyard with room to relax or play.
Whether you're starting fresh or looking for a low-maintenance home in a quiet neighborhood, Fairlane Dr. is one you won't want to miss. Schedule your showing today!
Location
State NC
County Pitt
Community Country Club Hills
Zoning R14
Direction Heading S on Hwy 11S, L onto Hanrahan Rd, R onto Church St, R onto Brassie Dr, Home will be at the end Brassie on Fairlane Dr
Location Details Mainland
Rooms
Primary Bedroom Level Primary Living Area
Interior
Interior Features Ceiling Fan(s), Walk-in Shower
Heating Electric, Heat Pump
Cooling Central Air
Fireplaces Type Gas Log
Fireplace Yes
Exterior
Parking Features Asphalt
Carport Spaces 1
Utilities Available Sewer Connected, Water Connected
Roof Type Composition
Porch Covered, Deck, Porch
Building
Story 1
Entry Level One
New Construction No
Schools
Elementary Schools Grifton School K-8
Middle Schools Grifton School K-8
High Schools Ayden-Grifton High School
Others
Tax ID 13375
Acceptable Financing Cash, Conventional, FHA, VA Loan
Listing Terms Cash, Conventional, FHA, VA Loan
Virtual Tour https://www.propertypanorama.com/instaview/ncrmls/100522827

GET MORE INFORMATION
Broker-Owner | Lic# 186173






