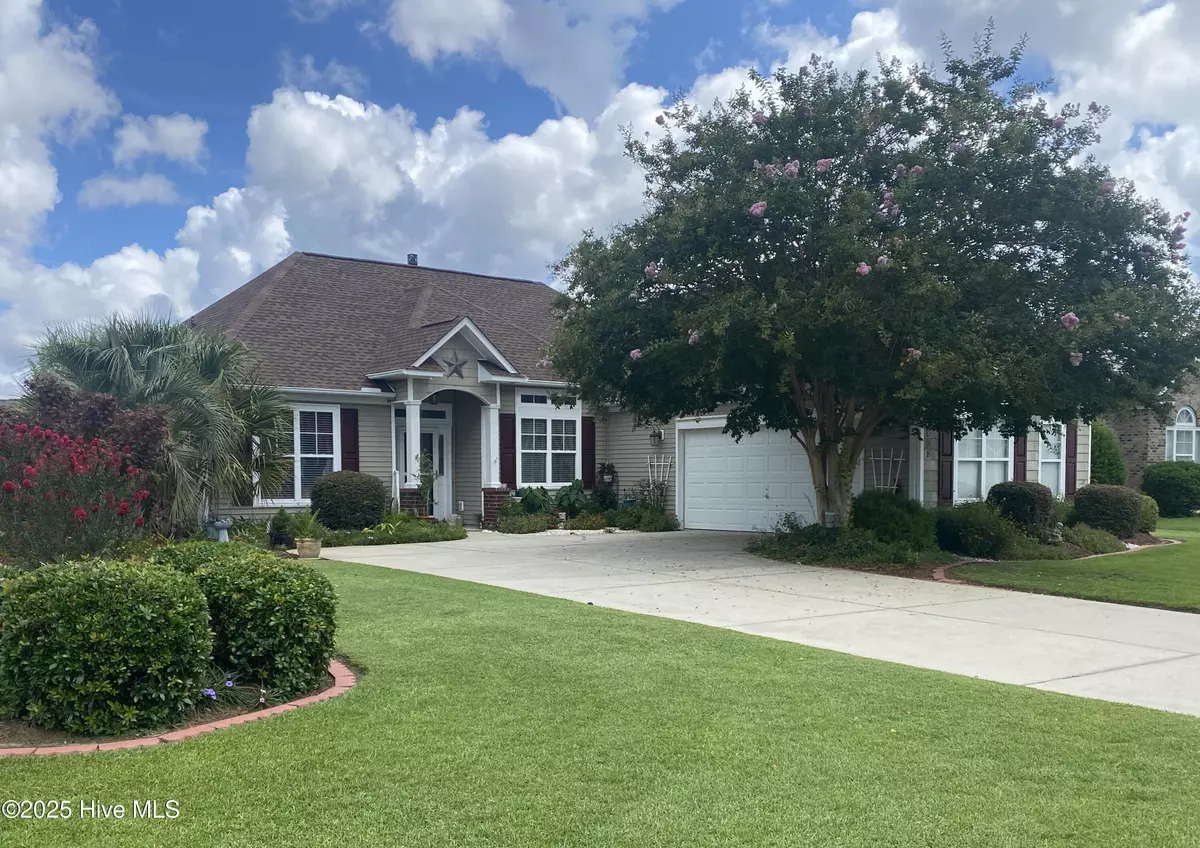Kevin Lee & Jason Harrell
jasonharrellrealtor@yahoo.com3 Beds
2 Baths
1,889 SqFt
3 Beds
2 Baths
1,889 SqFt
Key Details
Property Type Single Family Home
Sub Type Single Family Residence
Listing Status Coming Soon
Purchase Type For Sale
Square Footage 1,889 sqft
Price per Sqft $166
Subdivision Meadowlands
MLS Listing ID 100522698
Style Wood Frame
Bedrooms 3
Full Baths 2
HOA Fees $1,100
HOA Y/N Yes
Year Built 2005
Annual Tax Amount $1,265
Lot Size 9,932 Sqft
Acres 0.23
Lot Dimensions 69X120X73X119
Property Sub-Type Single Family Residence
Property Description
3-bedroom, 2-bathroom home offers a perfect blend of comfort and spacious living. The split floor plan provides privacy, while the open living area and kitchen create an inviting space that flows into the Carolina room. Step outside into your well manicured & lushly landscape yard. Located in an active community rich with resort-style charm— spanning an 18-hole Willard Byrd designed championship course, clubhouse, and pool, and year-round social activities. This home is not just a place to live but a place to thrive. This is the perfect community for those seeking both tranquility and connection. Just a short drive to Calabash's celebrated seafood restaurants, nearby NC & SC beaches, public golf courses, public boat launches, parks, shopping, restaurants and more! Proximity to Myrtle Beach and Wilmington provide plenty of attractions & fun . Don't miss your chance to experience the lifestyle this home has to offer—schedule a showing today!
Location
State NC
County Brunswick
Community Meadowlands
Zoning Co-R-7500
Direction Hwy 17 to Hickman-Crossing Rd. Turn left on Shingletree Rd and make your very first right on Meadowlands Trail and make 2nd left on Meadowbrook Lane. Home is on corner.
Location Details Mainland
Rooms
Basement None
Primary Bedroom Level Primary Living Area
Interior
Interior Features Walk-in Closet(s), Vaulted Ceiling(s), Tray Ceiling(s), Entrance Foyer, Ceiling Fan(s), Pantry
Heating Heat Pump, Electric
Flooring Carpet, Vinyl
Fireplaces Type Gas Log
Fireplace Yes
Appliance Electric Oven, Built-In Microwave, Range, Disposal, Dishwasher
Exterior
Parking Features Concrete
Garage Spaces 2.0
Utilities Available Cable Available, Sewer Connected, Water Connected
Amenities Available Clubhouse, Community Pool, Fitness Center, Golf Course
Waterfront Description None
Roof Type Architectural Shingle
Accessibility None
Porch Patio
Building
Lot Description Corner Lot
Story 1
Entry Level One
Foundation Slab
Sewer Municipal Sewer
Water Municipal Water
Architectural Style Patio
New Construction No
Schools
Elementary Schools Jessie Mae Monroe Elementary
Middle Schools Shallotte Middle
High Schools West Brunswick
Others
Tax ID 225fa077
Acceptable Financing Cash, Conventional, FHA, VA Loan
Listing Terms Cash, Conventional, FHA, VA Loan

GET MORE INFORMATION
Broker-Owner | Lic# 186173


