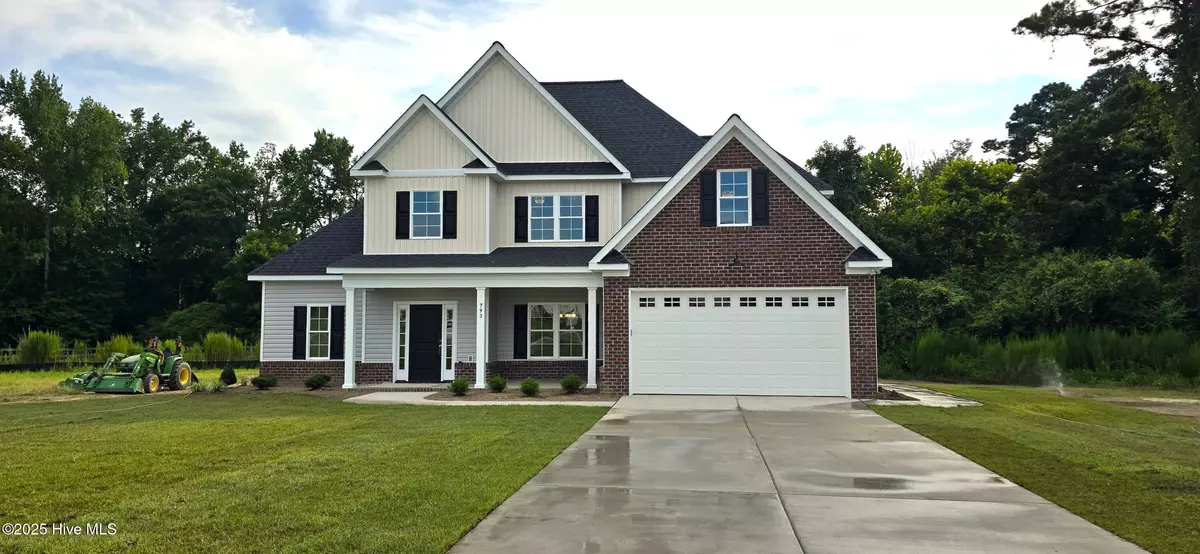Kevin Lee & Jason Harrell
jasonharrellrealtor@yahoo.com4 Beds
3 Baths
2,450 SqFt
4 Beds
3 Baths
2,450 SqFt
Key Details
Property Type Single Family Home
Sub Type Single Family Residence
Listing Status Active
Purchase Type For Sale
Square Footage 2,450 sqft
Price per Sqft $187
Subdivision Country Club Creek
MLS Listing ID 100522702
Style Wood Frame
Bedrooms 4
Full Baths 3
HOA Fees $200
HOA Y/N Yes
Year Built 2025
Annual Tax Amount $107
Lot Size 0.340 Acres
Acres 0.34
Lot Dimensions 58 x 195 x 115x 162
Property Sub-Type Single Family Residence
Property Description
Location
State NC
County Pitt
Community Country Club Creek
Zoning Res
Direction From Old Tar Rd, turn right onto Ayden Golf Club Rd. Turn onto Mulligan Dr and continue to the end. Turn left onto Fairway Dr. Home will be on the right, approximately five houses from the cul-de-sac.
Location Details Mainland
Rooms
Primary Bedroom Level Primary Living Area
Interior
Interior Features Walk-in Closet(s), Vaulted Ceiling(s), Tray Ceiling(s), High Ceilings, Solid Surface, Ceiling Fan(s)
Heating Electric, Heat Pump
Cooling Central Air
Flooring LVT/LVP, Carpet, Tile
Window Features Thermal Windows
Appliance Electric Oven, Electric Cooktop, Built-In Microwave, Range, Dishwasher
Exterior
Parking Features Attached, Concrete
Garage Spaces 2.0
Utilities Available Sewer Connected, Water Connected
Amenities Available Maint - Comm Areas
Roof Type Architectural Shingle
Porch Covered, Patio, Porch
Building
Lot Description Interior Lot
Story 2
Entry Level Two
Foundation Slab
Sewer Municipal Sewer
Water Municipal Water
New Construction Yes
Schools
Elementary Schools Ayden Elementary School
Middle Schools Ayden Middle School
High Schools Ayden-Grifton High School
Others
Tax ID 91133
Acceptable Financing Cash, Conventional, FHA, VA Loan
Listing Terms Cash, Conventional, FHA, VA Loan
Virtual Tour https://www.propertypanorama.com/instaview/ncrmls/100522702

GET MORE INFORMATION
Broker-Owner | Lic# 186173






