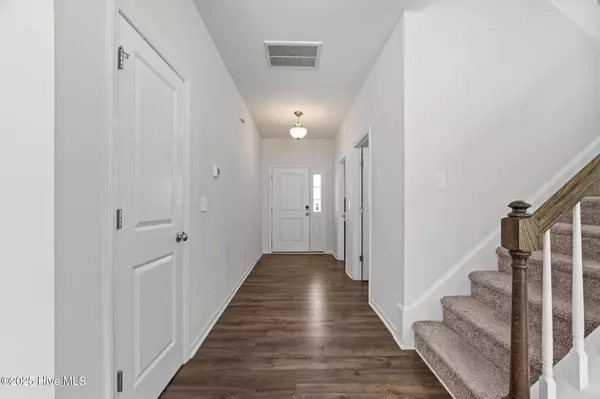Kevin Lee & Jason Harrell
jasonharrellrealtor@yahoo.com3 Beds
3 Baths
2,128 SqFt
3 Beds
3 Baths
2,128 SqFt
Key Details
Property Type Single Family Home
Sub Type Single Family Residence
Listing Status Active
Purchase Type For Sale
Square Footage 2,128 sqft
Price per Sqft $168
Subdivision Arbor Hills South
MLS Listing ID 100522677
Style Wood Frame
Bedrooms 3
Full Baths 2
Half Baths 1
HOA Fees $125
HOA Y/N Yes
Year Built 2020
Annual Tax Amount $323,068
Lot Size 10,019 Sqft
Acres 0.23
Lot Dimensions 57 x 138 x 83 x 145
Property Sub-Type Single Family Residence
Property Description
As you step inside, you'll be greeted by a bright and inviting floor plan. The main level features a dedicated office space with elegant French doors, offering the perfect private area for remote work or a quiet study. The heart of the home is a gorgeous kitchen boasting beautiful tile and a backsplash, sleek granite countertops, soft-close cabinetry, a spacious eat-at island, and stainless steel appliances, including a gas stove.
Upstairs, you'll find a luxurious and expansive master suite complete with a private en-suite bathroom. Two additional bedrooms, another full bathroom, and a versatile bonus room offer plenty of space for everyone. The bonus room is perfect for a media center, playroom, or can easily serve as a fourth bedroom.
Outside is huge, fenced-in backyard that provides a safe and spacious area for outdoor activities and entertaining. Enjoy your morning coffee or evening gatherings while overlooking a serene treeline. This home is truly move-in ready and offers the perfect blend of style, comfort, and convenience.
Location
State NC
County Pitt
Community Arbor Hills South
Zoning RA20
Direction HWY 33, turn onto LT Hardee, Cross over Eastern Pines, Right on Knoll Circle, Home on Left
Location Details Mainland
Rooms
Primary Bedroom Level Primary Living Area
Interior
Interior Features Walk-in Closet(s), Kitchen Island, Ceiling Fan(s), Walk-in Shower
Heating Electric, Heat Pump, Natural Gas
Cooling Central Air
Appliance Gas Oven, Built-In Microwave, Disposal, Dishwasher
Exterior
Parking Features Off Street, Paved
Garage Spaces 2.0
Utilities Available Sewer Connected, Water Connected
Amenities Available Maint - Comm Areas
Roof Type Architectural Shingle
Porch Patio
Building
Story 2
Entry Level Two
New Construction No
Schools
Elementary Schools Wintergreen Primary School
Middle Schools Hope Middle School
High Schools D.H. Conley High School
Others
Tax ID 086189
Acceptable Financing Cash, Conventional, FHA, VA Loan
Listing Terms Cash, Conventional, FHA, VA Loan
Virtual Tour https://www.propertypanorama.com/instaview/ncrmls/100522677

GET MORE INFORMATION
Broker-Owner | Lic# 186173






