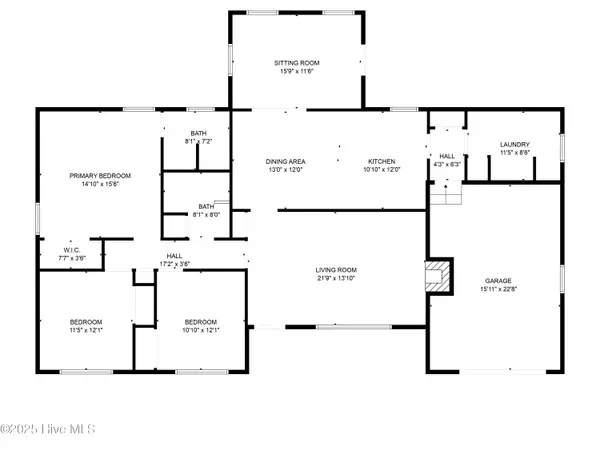Kevin Lee & Jason Harrell
jasonharrellrealtor@yahoo.com3 Beds
3 Baths
1,811 SqFt
3 Beds
3 Baths
1,811 SqFt
Key Details
Property Type Single Family Home
Sub Type Single Family Residence
Listing Status Active
Purchase Type For Sale
Square Footage 1,811 sqft
Price per Sqft $242
Subdivision Not In Subdivision
MLS Listing ID 100522566
Style Wood Frame
Bedrooms 3
Full Baths 2
Half Baths 1
HOA Y/N No
Year Built 1981
Annual Tax Amount $885
Lot Size 0.350 Acres
Acres 0.35
Lot Dimensions 100x150
Property Sub-Type Single Family Residence
Property Description
Located in Shaded X flood zone, she sits high and dry. The crawl space has been encapsulated and conditioned, included is the water softener, and the roof, heat pump and all new ductwork were installed in 2019. The back yard is fenced in and contains a large 16'x24' workshop and storage shed.
Enter from the covered front porch to the large living room with fireplace, kitchen with plenty of counter space, solid wood cabinets and large pantry. There is a den/office overlooking the backyard with access to the back deck. There are 3 spacious bedrooms, 2 1/2 baths, laundry room with extra deep/large dog wash sink and a 1 car garage with high ceilings and storage shelving. Throughout this home you will notice 6 solar tubes which bring additional daylight into the rooms.
Have a boat or RV? The extra wide driveway provides space to park all your toys while still having room for cars.
There are some views to the water from the back deck and the den.
Harkers Island is the ideal place to relax at a slower pace. The ferry system is at the end of the island where you can take a ride to Core Banks and see dolphins and the famous Shackleford ponies on the way. At the entrance to the island is the new high-rise bridge with the pier and park below for fishing or just relaxing by the water.
Location
State NC
County Carteret
Community Not In Subdivision
Zoning Residential
Direction Hwy 70E from Beaufort to Harkers Island Rd. Cross over the Harkers Island bridge and continue to 2nd left onto Cape Lookout Dr. Make 1st left (after Taylor Furniture) onto Mary Ella Rd. Straight through stop sign to #198 on the right.
Location Details Island
Rooms
Other Rooms Shed(s), Workshop
Basement None
Primary Bedroom Level Primary Living Area
Interior
Interior Features Ceiling Fan(s), Pantry, Walk-in Shower
Heating Wall Furnace, Heat Pump, Electric, Forced Air
Flooring LVT/LVP, Carpet
Fireplaces Type Gas Log
Fireplace Yes
Window Features Thermal Windows
Appliance Electric Cooktop, Built-In Microwave, Built-In Electric Oven, Refrigerator, Dishwasher
Exterior
Parking Features Garage Faces Front, Concrete, Garage Door Opener
Garage Spaces 1.0
Utilities Available Cable Available, Water Connected
Waterfront Description None
View Canal, Sound View
Roof Type Shingle
Porch Covered, Deck, Porch
Building
Lot Description Cul-De-Sac, Dead End, Level
Story 1
Entry Level One
Foundation Block, See Remarks
Sewer Septic Tank
Water Community Water
New Construction No
Schools
Elementary Schools Harkers Island
Middle Schools Down East
High Schools East Carteret
Others
Tax ID 733509059373000
Acceptable Financing Cash, Conventional, VA Loan
Listing Terms Cash, Conventional, VA Loan

GET MORE INFORMATION
Broker-Owner | Lic# 186173






