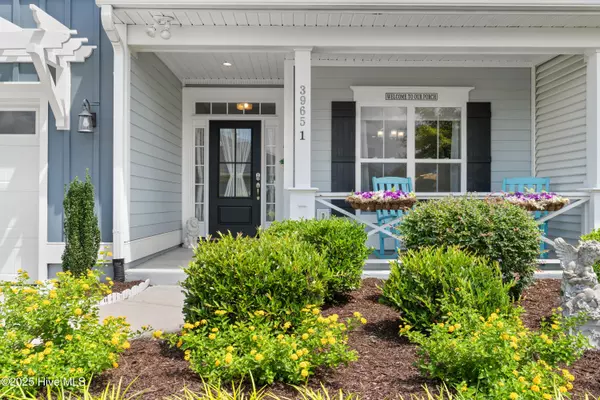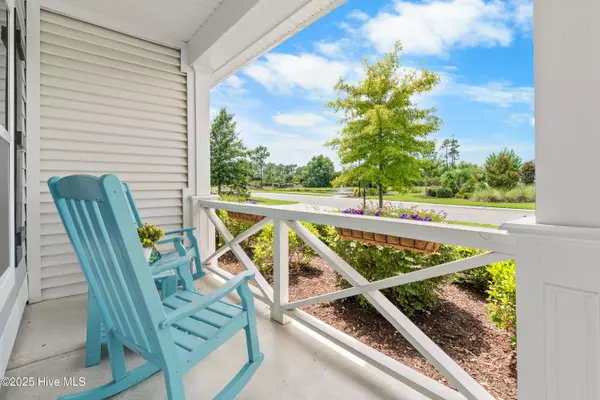Kevin Lee & Jason Harrell
jasonharrellrealtor@yahoo.com4 Beds
3 Baths
2,420 SqFt
4 Beds
3 Baths
2,420 SqFt
Key Details
Property Type Townhouse
Sub Type Townhouse
Listing Status Active
Purchase Type For Sale
Square Footage 2,420 sqft
Price per Sqft $276
Subdivision St James
MLS Listing ID 100522217
Style Townhouse,Wood Frame
Bedrooms 4
Full Baths 3
HOA Fees $1,200
HOA Y/N Yes
Year Built 2019
Annual Tax Amount $2,107
Lot Size 8,668 Sqft
Acres 0.2
Lot Dimensions 55 x 160 x 55 x 156
Property Sub-Type Townhouse
Source Hive MLS
Property Description
This spacious open-concept home flows beautifully into the upgraded kitchen. Featuring granite countertops, stainless steel appliances including a gas stove, a large island with bar seating, and soft-close cabinetry, this kitchen is ideal for both everyday living and entertaining. Telescopic sliding glass doors extend your living space into a gracious, glass-enclosed outdoor area, leading to a patio and additional storage. Outside is perfect for enjoying the coastal breeze in comfort and privacy.
The main-level owner's suite is a true retreat with a tray ceiling, spa-like en suite bath with dual vanities, a luxurious walk-in tiled shower, an oversized walk-through closet. A full bath and two additional bedrooms on the main level are spacious and well-appointed.
Upstairs, a generous bonus room with a full bath and closet offers flexible use as a fourth bedroom, media room, guest suite, or home office.
One of the most important and rare features of this property is its private backyard, a true gem in this community.
These townhomes are considered ''lock and leave'' properties, making them ideal for those who are downsizing, traveling often, or simply seeking a worry-free lifestyle. Lawn care and exterior maintenance are covered by the HOA, so you can focus on living well.
Whether this is your primary residence, second home, or investment property, you'll enjoy access to world-class amenities including 81 holes of championship golf, four clubhouses with dining and and fitness, indoor and outdoor pools, a full-service marina, and over 36 miles of walking and biking trails.
Location
State NC
County Brunswick
Community St James
Zoning Sj-Da-Mf
Direction Enter St James Plantation at the New Seaside entrance off Middleton Rd, at the turnabout take the second right onto Oceanic, at second turnabout first exit on Wyndmere Dr, first left on Wendell Pl home will be on right
Location Details Mainland
Rooms
Basement None
Primary Bedroom Level Primary Living Area
Interior
Interior Features Master Downstairs, Walk-in Closet(s), Vaulted Ceiling(s), Tray Ceiling(s), High Ceilings, Bookcases, Kitchen Island, Ceiling Fan(s), Pantry, Walk-in Shower
Heating Propane, Electric, Heat Pump
Cooling Central Air
Flooring Carpet, Laminate, Tile
Fireplaces Type Gas Log
Fireplace Yes
Appliance Gas Oven, Built-In Microwave, Refrigerator, Range, Disposal, Dishwasher
Exterior
Exterior Feature Irrigation System
Parking Features Concrete, Off Street
Garage Spaces 2.0
Utilities Available Sewer Connected, Water Connected
Amenities Available Beach Access, Clubhouse, Comm Garden, Community Pool, Dog Park, Exercise Course, Fitness Center, Gated, Golf Course, Indoor Pool, Jogging Path, Maint - Comm Areas, Maint - Grounds, Maint - Roads, Marina, Park, Pickleball, Picnic Area, Playground, Restaurant, RV/Boat Storage, Security, Sidewalk, Street Lights, Tennis Court(s), Trail(s)
Roof Type Architectural Shingle
Porch Covered, Patio, Porch
Building
Story 2
Entry Level Two
Foundation Raised, Slab
Sewer Municipal Sewer
Water Municipal Water
Structure Type Irrigation System
New Construction No
Schools
Elementary Schools Virginia Williamson
Middle Schools South Brunswick
High Schools South Brunswick
Others
Tax ID 203mb004
Acceptable Financing Cash, Conventional
Listing Terms Cash, Conventional
Virtual Tour https://my.matterport.com/show/?m=4bvaChYhmZV&mls=1&ts=0

GET MORE INFORMATION
Broker-Owner | Lic# 186173






