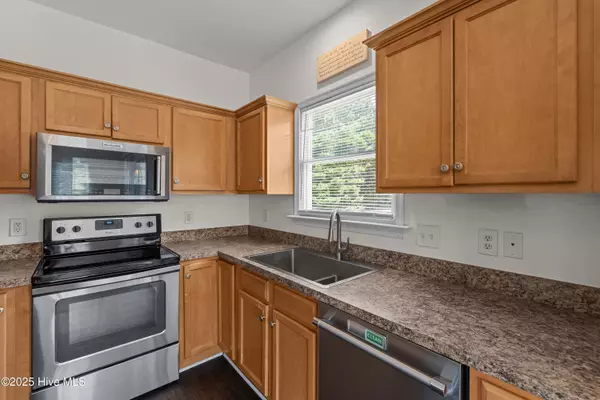Kevin Lee & Jason Harrell
jasonharrellrealtor@yahoo.com4 Beds
4 Baths
1,890 SqFt
4 Beds
4 Baths
1,890 SqFt
Key Details
Property Type Single Family Home
Sub Type Single Family Residence
Listing Status Active
Purchase Type For Sale
Square Footage 1,890 sqft
Price per Sqft $298
MLS Listing ID 100521937
Style Wood Frame
Bedrooms 4
Full Baths 3
Half Baths 1
HOA Y/N No
Year Built 2006
Annual Tax Amount $1,524
Lot Size 0.920 Acres
Acres 0.92
Lot Dimensions 125x240x195x77x298x221
Property Sub-Type Single Family Residence
Source Hive MLS
Property Description
Upstairs on the main living level, you'll find the heart of the home. The spacious primary suite sits adjacent to the open-concept kitchen, sunlit dining area, and inviting living room. A conveniently located powder room adds function and ease. Whether hosting guests or enjoying a quiet evening, this level was designed for effortless living.
One of the standout features is the expansive wrap-around deck—a serene outdoor retreat perfect for morning coffee, evening gatherings, or simply enjoying the stars in peace.
The upper level offers two additional bedrooms with generous walk-in closets, along with a full bath—ideal for family, guests, or a home office setup.
Set on a generously sized lot with tasteful landscaping, this property includes:
An oversized driveway with ample parking
A 31' x 12' workshop/storage shed equipped with power and a workbench
A 30-foot lighted flagpole—a striking centerpiece for proudly flying your American flag
An oversized one-car garage offering additional storage or workspace
This home offers the rare combination of flexibility, space, and turnkey condition in a desirable setting. Minutes to the Outer Banks
Location
State NC
County Currituck
Community Other
Zoning Ag: Agriculture
Direction From Caratoke Highway turn heading east onto Foster Forbes road. Go .30 miles east and turn right into 164 Foster Forbes Road.
Location Details Mainland
Rooms
Other Rooms Storage, Workshop
Primary Bedroom Level Primary Living Area
Interior
Interior Features Ceiling Fan(s)
Heating Electric, Heat Pump
Cooling Central Air
Exterior
Parking Features Additional Parking, Concrete
Garage Spaces 1.0
Utilities Available None
Amenities Available No Amenities
Roof Type Architectural Shingle
Porch Covered, Deck, Patio
Building
Lot Description Level
Story 3
Entry Level Three Or More
Foundation Other, Slab
Sewer Septic Tank
Water Well
New Construction No
Schools
Elementary Schools Jarvisburg Elementary
Middle Schools Currituck County Middle
High Schools Currituck County High School
Others
Tax ID 0123000097m0000
Acceptable Financing Cash, Conventional, FHA, VA Loan
Listing Terms Cash, Conventional, FHA, VA Loan
Virtual Tour https://www.zillow.com/view-imx/58352c90-ded0-42a3-858b-e5527a878f7e?setAttribution=mls&wl=true&initialViewType=pano&utm_source=dashboard

GET MORE INFORMATION
Broker-Owner | Lic# 186173






