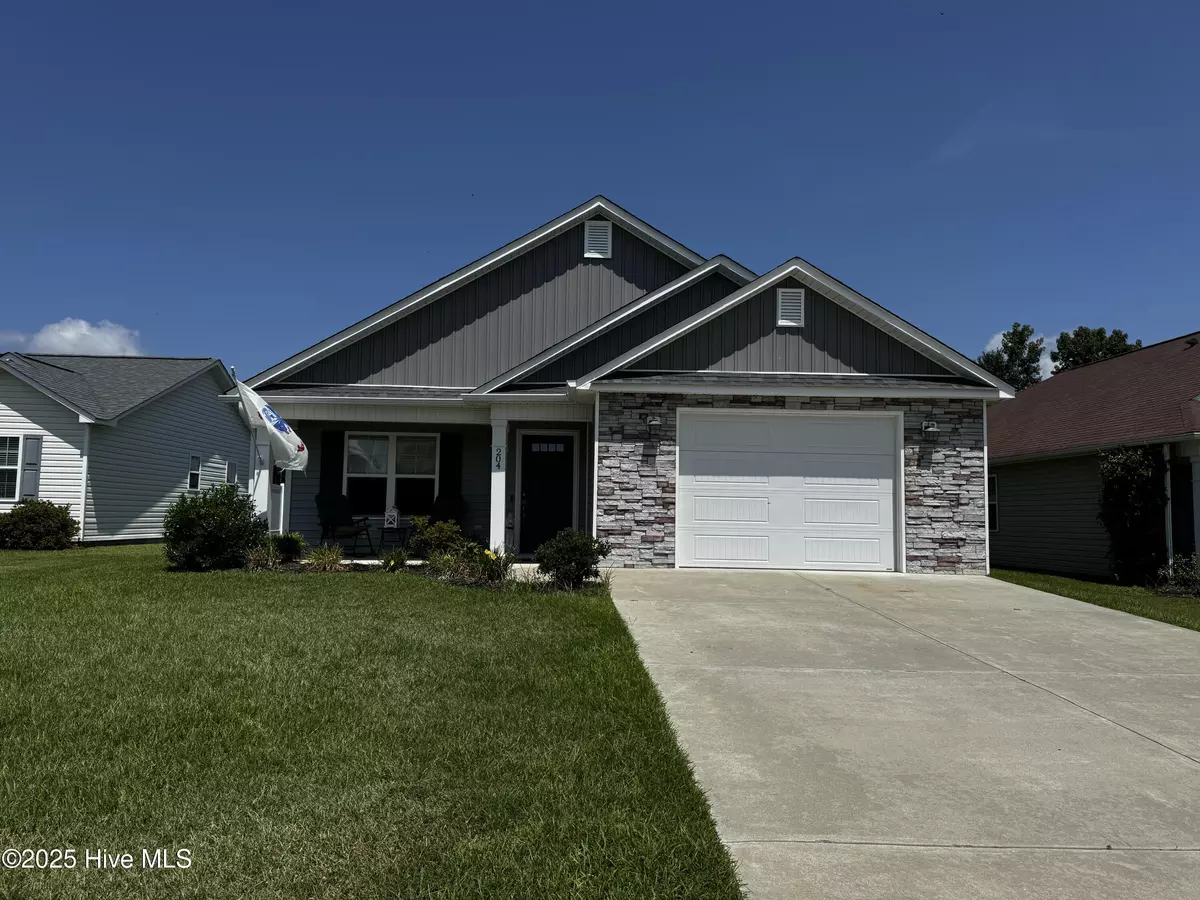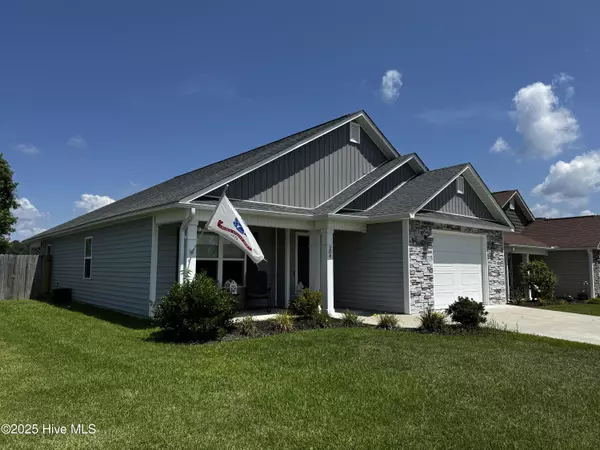Kevin Lee & Jason Harrell
jasonharrellrealtor@yahoo.com3 Beds
2 Baths
6,098 Sqft Lot
3 Beds
2 Baths
6,098 Sqft Lot
Key Details
Property Type Single Family Home
Sub Type Single Family Residence
Listing Status Active
Purchase Type For Rent
Subdivision West Crossroads
MLS Listing ID 100521593
Bedrooms 3
Full Baths 2
HOA Y/N Yes
Year Built 2018
Lot Size 6,098 Sqft
Acres 0.14
Property Sub-Type Single Family Residence
Source Hive MLS
Property Description
This property offers an open-concept floor plan with soaring vaulted ceilings, creating a bright and inviting living space perfect for relaxing or entertaining, and a cozy gas fireplace for chilly evenings. The kitchen is a chef's delight—featuring sleek granite countertops, a spacious center island, stainless steel appliances, a lazy Susan corner cabinet and a large walk-in pantry.
The primary suite is a peaceful retreat with a custom-designed walk-in closet and a spa-like en suite bathroom complete with dual vanities and a walk-in shower. Enjoy added comfort and efficiency with an on-demand hot water heater and a washer and dryer provided for tenant use.
Enjoy the convenience of having a washer and dryer included with the property. Please note, while these appliances are provided as a courtesy, we are not responsible for repairs or replacements in the event of a breakdown.
Step outside to a covered back patio that overlooks a fully fenced backyard—ideal for outdoor gatherings, pets, or simply enjoying your morning coffee. An optional ADT security system is available for added peace of mind.
Located just minutes from the vibrant heart of Downtown New Bern, you'll have easy access to charming shops, restaurants, and entertainment.
Pet-friendly: Pets are negotiable with a monthly pet rent of $50 for the first pet, $25 for each additional pet, along with a $200 refundable pet deposit and a one-time $200 pet fee.
Don't miss your chance to call this exceptional home your own—schedule your showing today!
All Rresidents are enrolled in the Resident Benefits Package (RBP) for $55.00/month which includes liability insurance, credit building to help boost the resident's credit score with timely rent payments, up to $1M Identity Theft Protection, HVAC air filter delivery (for applicable properties), move-in concierge ser
Location
State NC
County Craven
Community West Crossroads
Direction Hwy 70 W towards Kinston, take exit 411 onto NC-43 toward Vanceboro, Greenville. Turn right onto NC-43N towards Vanceboro. Turn right onto NC 55-E. Turn left on Honeycutt Court, turn left onto Heckathorne Drive, turn right onto Murdock Way.
Location Details Mainland
Rooms
Basement None
Primary Bedroom Level Primary Living Area
Interior
Interior Features Walk-in Closet(s), Master Downstairs, Wash/Dry Connect, Kitchen Island, Pantry, Walk-in Shower
Heating Electric, Heat Pump
Flooring LVT/LVP, Tile
Appliance Built-In Microwave, Refrigerator, Range, Disposal, Dishwasher
Exterior
Parking Features Attached, Concrete
Garage Spaces 1.0
Utilities Available Natural Gas Connected
Amenities Available Maint - Comm Areas, Management, Sidewalk, Street Lights
Porch Covered, Patio
Building
Story 1
Entry Level One
Sewer Municipal Sewer
Water Municipal Water
Schools
Elementary Schools Oaks Road
Middle Schools West Craven
High Schools West Craven
Others
Tax ID 8-216-1 -007

GET MORE INFORMATION
Broker-Owner | Lic# 186173






