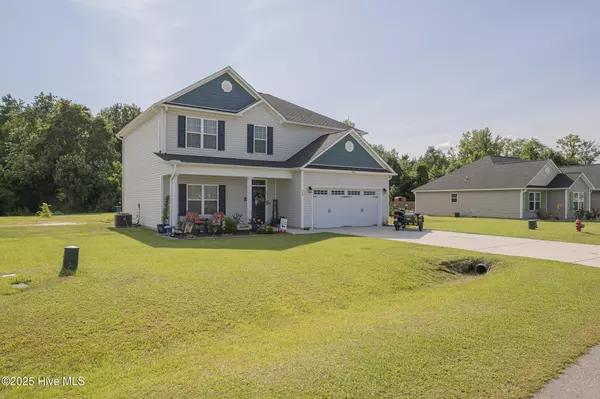Kevin Lee & Jason Harrell
jasonharrellrealtor@yahoo.com4 Beds
3 Baths
2,191 SqFt
4 Beds
3 Baths
2,191 SqFt
Key Details
Property Type Single Family Home
Sub Type Single Family Residence
Listing Status Active
Purchase Type For Sale
Square Footage 2,191 sqft
Price per Sqft $157
Subdivision Village Creek
MLS Listing ID 100521564
Style Wood Frame
Bedrooms 4
Full Baths 2
Half Baths 1
HOA Fees $300
HOA Y/N Yes
Year Built 2022
Lot Size 0.660 Acres
Acres 0.66
Lot Dimensions IRR
Property Sub-Type Single Family Residence
Source Hive MLS
Property Description
Enjoy the outdoors with a covered patio, and take advantage of the wired 16x20 shed, perfect for storage or hobbies. Additional features include gutters and 30-amp generator wiring, offering peace of mind and convenience. Tucked away in the quiet back section of the neighborhood, this home offers both privacy and comfort—don't miss your chance to make it yours!
Location
State NC
County Onslow
Community Village Creek
Zoning Residential
Direction Belgrade Swansboro, right on Village Creek, Left on Lonesome Dove Court, home will be on your left
Location Details Mainland
Rooms
Other Rooms Shed(s), Workshop
Basement None
Primary Bedroom Level Non Primary Living Area
Interior
Interior Features Walk-in Closet(s), Tray Ceiling(s), Generator Plug, Kitchen Island, Ceiling Fan(s), Pantry, Walk-in Shower
Heating Heat Pump, Electric, Forced Air
Cooling Central Air
Flooring LVT/LVP, Carpet
Appliance Built-In Microwave, Washer, Refrigerator, Range, Dryer, Dishwasher
Exterior
Parking Features Garage Faces Front, Additional Parking, On Site
Garage Spaces 2.0
Pool None
Utilities Available Cable Available, Water Connected
Amenities Available Maint - Comm Areas
Roof Type Architectural Shingle
Porch Covered, Patio, Porch
Building
Lot Description Cul-De-Sac
Story 2
Entry Level Two
Foundation Slab
Sewer Septic Permit On File, Septic Tank
Water Municipal Water
New Construction No
Schools
Elementary Schools Silverdale
Middle Schools Hunters Creek
High Schools White Oak
Others
Tax ID 1145b-59
Acceptable Financing Cash, Conventional, FHA, USDA Loan, VA Loan
Listing Terms Cash, Conventional, FHA, USDA Loan, VA Loan

GET MORE INFORMATION
Broker-Owner | Lic# 186173






