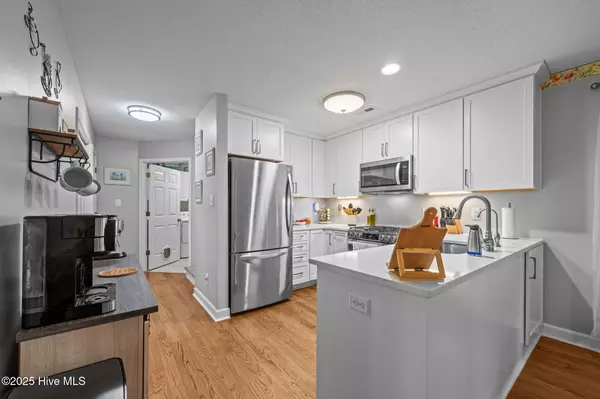Kevin Lee & Jason Harrell
jasonharrellrealtor@yahoo.com3 Beds
2 Baths
1,773 SqFt
3 Beds
2 Baths
1,773 SqFt
Key Details
Property Type Single Family Home
Sub Type Single Family Residence
Listing Status Active
Purchase Type For Sale
Square Footage 1,773 sqft
Price per Sqft $197
Subdivision Canterbury Park
MLS Listing ID 100521006
Style Wood Frame
Bedrooms 3
Full Baths 2
HOA Fees $300
HOA Y/N Yes
Year Built 1998
Lot Size 8,276 Sqft
Acres 0.19
Lot Dimensions Irregular
Property Sub-Type Single Family Residence
Source Hive MLS
Property Description
Nestled on a peaceful cul-de-sac in the heart of sought-after Trent Woods, this meticulously maintained home is the perfect blend of charm, comfort, and thoughtful upgrades. From the moment you arrive onto the inviting front porch, you'll feel the warmth and care that has gone into every inch of this beautiful property.
Inside, freshly painted walls and refinished hardwood floors set the stage for a home that's both elegant and welcoming. The split floor plan offers privacy and functionality, with 3 spacious bedrooms plus a bonus room—ideal for a home office, playroom, or guest retreat.
The gourmet kitchen is truly the heart of the home, featuring sleek quartz countertops, a gas stove, stainless steel appliances, and custom finishes that will inspire your inner chef. The completely renovated primary bath feels like a luxury spa, showcasing a tiled walk-in shower and marble countertops.
Enjoy quiet mornings or cozy evenings in the enclosed sunroom, or entertain outdoors with a fenced backyard, and a beautiful patio space lined with pavers—perfect for gatherings under the stars. The whole house generator offers peace of mind, while the attached 2-car garage provides convenience and storage.
Set on a manicured corner lot, this home offers serenity, space, and style in one of the most desirable neighborhoods in the area. Come experience the lifestyle you've been dreaming of—schedule your private tour today.
Location
State NC
County Craven
Community Canterbury Park
Zoning RESIDENTIAL
Direction Turn left onto NC-55 E/Country Club Rd, Continue on Steeplechase Dr, Turn left onto Canterbury Rd, Turn left onto Buckingham Rd, Turn right onto Victoria Way, Destination will be on the left.
Location Details Mainland
Rooms
Primary Bedroom Level Primary Living Area
Interior
Interior Features Master Downstairs, Walk-in Closet(s), Vaulted Ceiling(s), Whole-Home Generator, Ceiling Fan(s), Pantry
Heating Gas Pack, Fireplace(s), Natural Gas
Cooling Central Air
Flooring LVT/LVP, Tile, Wood
Fireplaces Type Gas Log
Fireplace Yes
Appliance Gas Oven, Built-In Microwave, Water Softener, Washer, Refrigerator, Dryer, Dishwasher
Exterior
Parking Features Concrete
Garage Spaces 2.0
Utilities Available Natural Gas Connected, Other
Amenities Available Maint - Comm Areas, Maint - Roads
Roof Type Shingle
Accessibility None
Porch Covered, Enclosed, Porch
Building
Story 2
Entry Level Two
Sewer Municipal Sewer
Water Municipal Water
New Construction No
Schools
Elementary Schools A. H. Bangert
Middle Schools H. J. Macdonald
High Schools New Bern
Others
Tax ID 8-203-L -028
Acceptable Financing Cash, Conventional, FHA, VA Loan
Listing Terms Cash, Conventional, FHA, VA Loan

GET MORE INFORMATION
Broker-Owner | Lic# 186173






