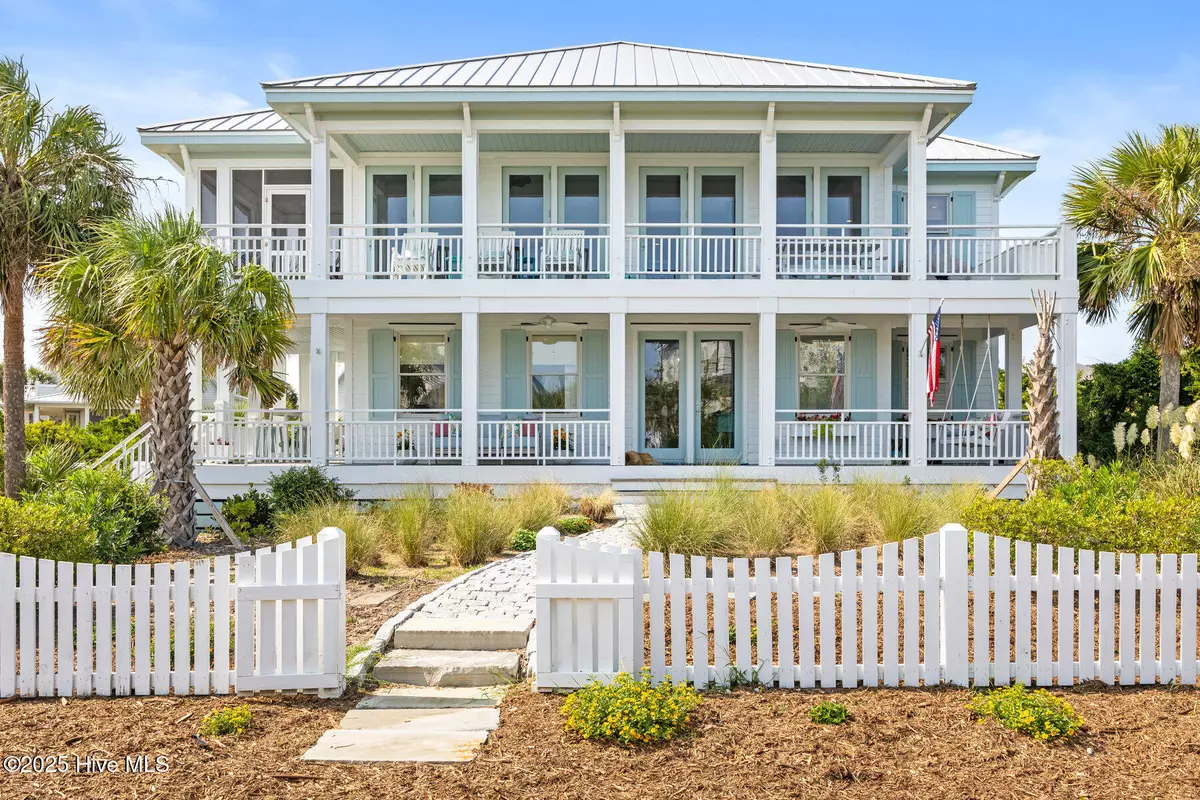Kevin Lee & Jason Harrell
jasonharrellrealtor@yahoo.com5 Beds
6 Baths
3,097 SqFt
5 Beds
6 Baths
3,097 SqFt
Key Details
Property Type Single Family Home
Sub Type Single Family Residence
Listing Status Pending
Purchase Type For Sale
Square Footage 3,097 sqft
Price per Sqft $1,089
Subdivision Bhi (Bald Head Island)
MLS Listing ID 100520032
Style Wood Frame
Bedrooms 5
Full Baths 5
Half Baths 1
HOA Fees $593
HOA Y/N Yes
Year Built 2003
Annual Tax Amount $18,291
Lot Size 9,975 Sqft
Acres 0.23
Lot Dimensions 137 x 105 x 37 x 139
Property Sub-Type Single Family Residence
Source Hive MLS
Property Description
This exceptional five-bedroom, five-and-a -half bathroom retreat has undergone a full scale renovation, blending classic charm with updated features and finishes—including a beautifully redesigned kitchen and luxurious new bathrooms throughout. The kitchen features a large butler's pantry, gas range and ocean views.
Wrapped in deep, double porches that evoke a slower pace of life, the home's reverse floorplan is thoughtfully designed to maximize sweeping views of the Atlantic Ocean. A new standing seam metal roof offers both durability and architectural refinement.
Sway gently in the porch swing and enjoy the ocean breeze, or take a short stroll to your nearby beach access—your toes in the sand in moments.
19 Coquina Trail is buffered by a Smith Island Land Trust lot on one side and dedicated common area on the other, offering a sense of quiet seclusion that's nearly impossible to find along South Bald Head Wynd.
With Equity Memberships to both the BHI Club and Shoals Club available to transfer, Coquina Surf offers a complete island lifestyle. Offered fully furnished with one 6-seat golf cart. This property is generating excellent rental income!
Whether for gatherings of family and friends or peaceful seaside escapes, this is coastal living at its finest.
Location
State NC
County Brunswick
Community Bhi (Bald Head Island)
Zoning Bh-Pd-2
Direction S Bald Head Wynd to a right on 2nd Coquina entrance. House is first on right.
Location Details Island
Rooms
Primary Bedroom Level Primary Living Area
Interior
Interior Features Walk-in Closet(s), High Ceilings, Entrance Foyer, Solid Surface, Kitchen Island, Ceiling Fan(s), Furnished, Pantry, Reverse Floor Plan, Walk-in Shower, Wet Bar
Heating Electric, Heat Pump, Zoned
Cooling Central Air, Whole House Fan, Zoned
Flooring Tile, Wood
Fireplaces Type None
Fireplace No
Appliance Gas Cooktop, Built-In Microwave, Refrigerator, Range, Ice Maker, Humidifier/Dehumidifier
Exterior
Exterior Feature Shutters - Board/Hurricane, Outdoor Shower, Irrigation System, Gas Grill
Parking Features Garage Faces Side, Gravel
Garage Spaces 2.0
Utilities Available Sewer Connected, Water Connected
Amenities Available Dog Park, Maint - Comm Areas, Maint - Roads, Management, Park
Waterfront Description Second Row
View Ocean
Roof Type Metal
Porch Covered, Deck, Patio, Porch, Screened, Wrap Around
Building
Story 2
Entry Level Two
Foundation Other
Sewer Municipal Sewer
Water Municipal Water
Structure Type Shutters - Board/Hurricane,Outdoor Shower,Irrigation System,Gas Grill
New Construction No
Schools
Elementary Schools Southport
Middle Schools South Brunswick
High Schools South Brunswick
Others
Tax ID 2643d011
Acceptable Financing Cash, Conventional
Listing Terms Cash, Conventional

GET MORE INFORMATION
Broker-Owner | Lic# 186173






