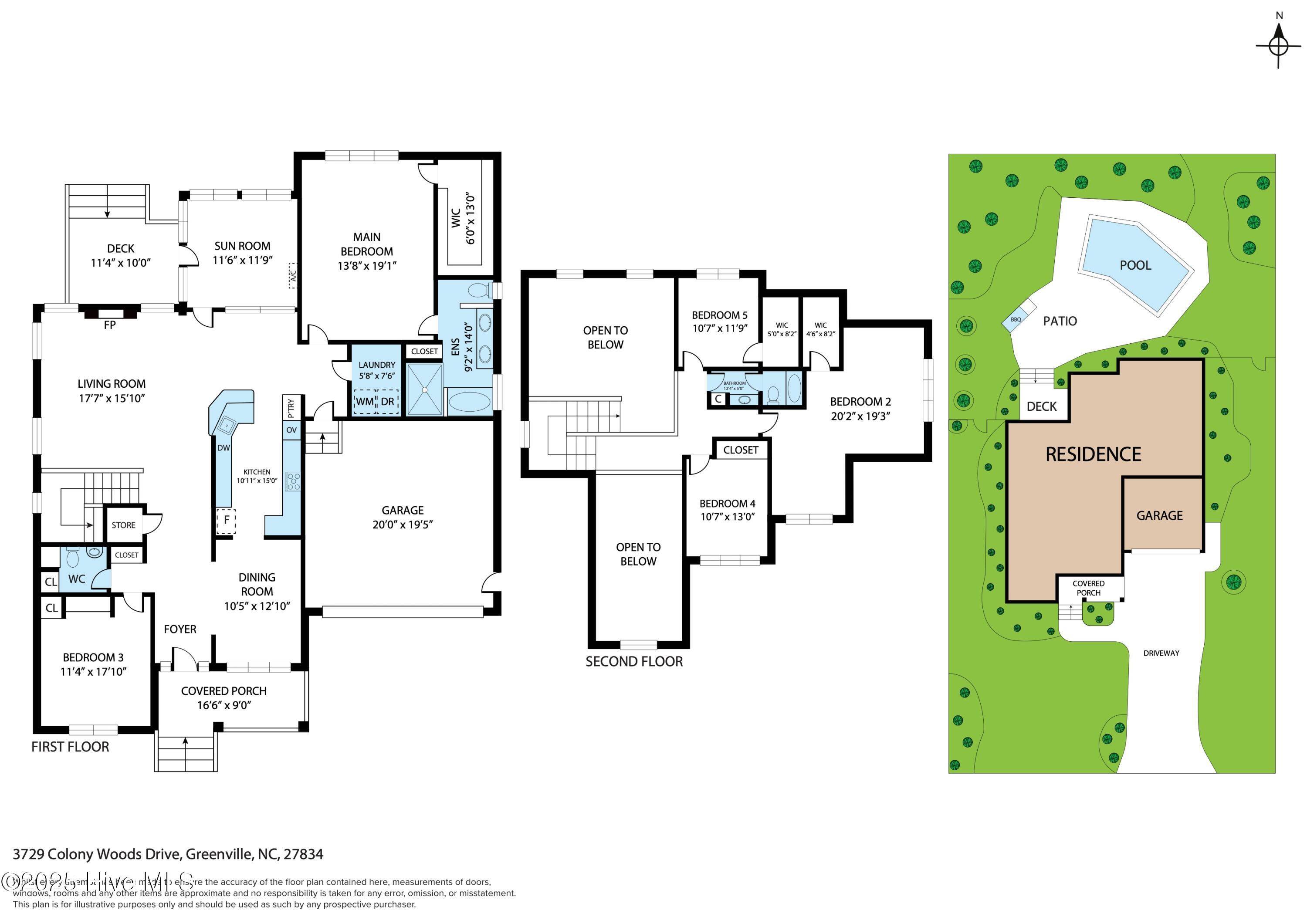Kevin Lee & Jason Harrell
jasonharrellrealtor@yahoo.com4 Beds
3 Baths
2,839 SqFt
4 Beds
3 Baths
2,839 SqFt
Key Details
Property Type Single Family Home
Sub Type Single Family Residence
Listing Status Active
Purchase Type For Sale
Square Footage 2,839 sqft
Price per Sqft $174
Subdivision Colony Woods
MLS Listing ID 100518975
Style Wood Frame
Bedrooms 4
Full Baths 2
Half Baths 1
HOA Fees $250
HOA Y/N Yes
Year Built 2008
Lot Size 0.280 Acres
Acres 0.28
Lot Dimensions .28
Property Sub-Type Single Family Residence
Source Hive MLS
Property Description
Location
State NC
County Pitt
Community Colony Woods
Zoning Res
Direction Frog Level Rd, turn into Colony Woods. Take right . House will be on the left.
Location Details Mainland
Rooms
Primary Bedroom Level Primary Living Area
Interior
Interior Features Master Downstairs, Walk-in Closet(s), Vaulted Ceiling(s), Tray Ceiling(s), High Ceilings, Entrance Foyer, Mud Room, Ceiling Fan(s), Walk-in Shower
Heating Electric, Heat Pump
Cooling Central Air
Flooring Carpet, Tile, Wood
Fireplaces Type Gas Log
Fireplace Yes
Appliance Gas Cooktop, Built-In Microwave, Washer, Refrigerator, Dryer, Double Oven, Disposal, Dishwasher
Exterior
Exterior Feature Gas Grill
Parking Features Paved
Garage Spaces 2.0
Pool In Ground
Utilities Available Natural Gas Connected
Amenities Available Maint - Comm Areas
Roof Type Architectural Shingle
Porch Covered, Enclosed, Porch
Building
Story 2
Entry Level Two
Structure Type Gas Grill
New Construction No
Schools
Elementary Schools Ridgewood Elementary School
Middle Schools A. G. Cox
High Schools South Central (Winterville)
Others
Tax ID 72734
Acceptable Financing Cash, Conventional, FHA, VA Loan
Listing Terms Cash, Conventional, FHA, VA Loan
Virtual Tour https://www.propertypanorama.com/instaview/ncrmls/100518975

GET MORE INFORMATION
Broker-Owner | Lic# 186173






