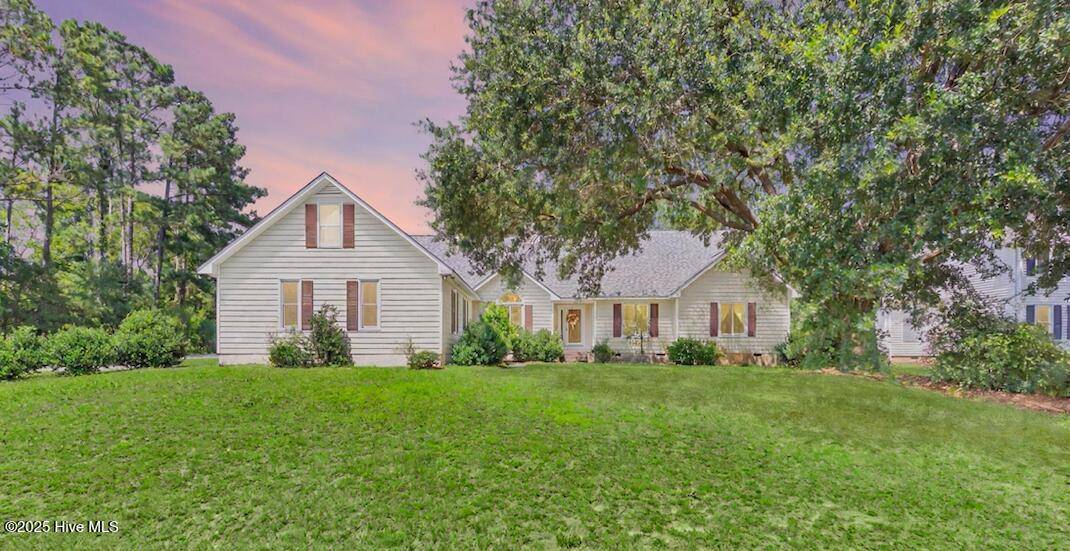Kevin Lee & Jason Harrell
jasonharrellrealtor@yahoo.com4 Beds
4 Baths
3,418 SqFt
4 Beds
4 Baths
3,418 SqFt
Key Details
Property Type Single Family Home
Sub Type Single Family Residence
Listing Status Active
Purchase Type For Sale
Square Footage 3,418 sqft
Price per Sqft $182
Subdivision Bayshore Estates
MLS Listing ID 100518378
Style Wood Frame
Bedrooms 4
Full Baths 3
Half Baths 1
HOA Y/N No
Year Built 1990
Annual Tax Amount $2,226
Lot Size 0.397 Acres
Acres 0.4
Lot Dimensions irregular
Property Sub-Type Single Family Residence
Source Hive MLS
Property Description
Location
State NC
County New Hanover
Community Bayshore Estates
Zoning R-15
Direction Take Hwy 17 to Bayshore Dr., follow Bayshore Dr to Trace Dr. Home is on the corner of Trace Dr and Quinn Dr.
Location Details Mainland
Rooms
Primary Bedroom Level Primary Living Area
Interior
Interior Features Vaulted Ceiling(s), Ceiling Fan(s)
Heating Electric, Heat Pump
Cooling Central Air
Exterior
Parking Features Garage Faces Side, Off Street, Paved
Garage Spaces 2.0
Utilities Available Sewer Available
Roof Type Shingle
Porch Deck
Building
Story 2
Entry Level One and One Half
Sewer Municipal Sewer
Water Municipal Water
New Construction No
Schools
Elementary Schools Ogden
Middle Schools Holly Shelter
High Schools Laney
Others
Tax ID R03616-007-015-000
Acceptable Financing Cash, Conventional, FHA, VA Loan
Listing Terms Cash, Conventional, FHA, VA Loan

GET MORE INFORMATION
Broker-Owner | Lic# 186173






