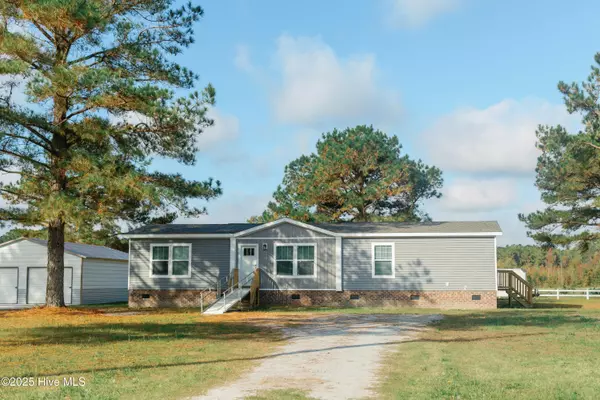Kevin Lee & Jason Harrell
jasonharrellrealtor@yahoo.com3 Beds
2 Baths
1,680 SqFt
3 Beds
2 Baths
1,680 SqFt
Key Details
Property Type Manufactured Home
Sub Type Manufactured Home
Listing Status Active
Purchase Type For Sale
Square Footage 1,680 sqft
Price per Sqft $125
Subdivision Not In Subdivision
MLS Listing ID 100516358
Style Wood Frame
Bedrooms 3
Full Baths 2
HOA Y/N No
Year Built 2023
Annual Tax Amount $108
Lot Size 0.490 Acres
Acres 0.49
Lot Dimensions 84x140x110x149x88
Property Sub-Type Manufactured Home
Source Hive MLS
Property Description
The master bedroom is your own personal retreat, complete with a spacious walk-in shower that's perfect for unwinding after a long day. And when it's time to entertain, the formal dining area flows seamlessly into the open kitchen and living room, creating the ideal space for making memories with family and friends.
But it's not just about the house itself - the location is equally impressive. You're just a stone's throw from the charming towns of Bath, Washington, and Greenville, NC, with all their shops, restaurants, and employment opportunities right at your fingertips. Plus, with the Washington waterfront and historic town of Bath nearby, you'll never be short on things to do. Enjoy year-round events, fishing, kayaking, or simply strolling through the quaint streets and taking in the rich history of the area.
And the best part? This fantastic home offers a bonus room that's just waiting for your personal touch. Use it as a fourth bedroom, a home office, or a hobby room - the possibilities are endless! Come and experience the perfect blend of peace, convenience, and community for yourself. This incredible home is ready for you to move in and start living your best life.
Location
State NC
County Beaufort
Community Not In Subdivision
Zoning RES
Direction From Washington, take 264 east towards Belhaven, Turn left on North White Post Road, Ferrell Vance Lane will be on the left.
Location Details Mainland
Rooms
Basement None
Primary Bedroom Level Primary Living Area
Interior
Interior Features High Ceilings, Kitchen Island, Ceiling Fan(s), Walk-in Shower
Heating Electric, Forced Air
Cooling Central Air
Flooring Carpet, Laminate
Fireplaces Type None
Fireplace No
Appliance Electric Cooktop, Washer, Refrigerator, Dryer, Dishwasher
Exterior
Parking Features Gravel
Garage Spaces 2.0
Utilities Available Water Connected
Amenities Available No Amenities
Roof Type Shingle
Porch None
Building
Story 1
Entry Level One
Foundation Brick/Mortar
Sewer Septic Tank
Water County Water
New Construction No
Schools
Elementary Schools Bath Elementary
Middle Schools Bath Elementary
High Schools Northside High School
Others
Tax ID 4929
Acceptable Financing Conventional, FHA, USDA Loan, VA Loan
Listing Terms Conventional, FHA, USDA Loan, VA Loan

GET MORE INFORMATION
Broker-Owner | Lic# 186173






