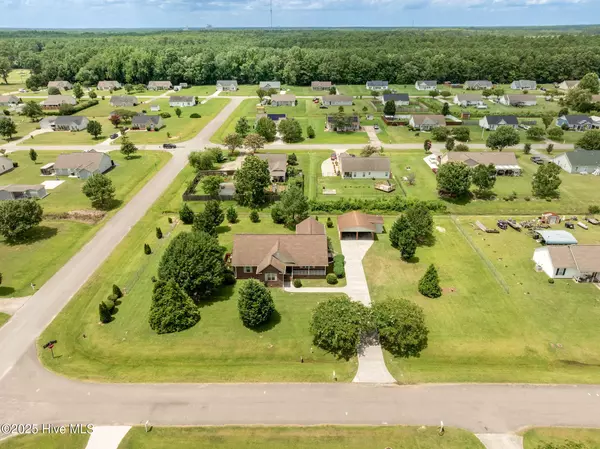Kevin Lee & Jason Harrell
jasonharrellrealtor@yahoo.com4 Beds
2 Baths
2,291 SqFt
4 Beds
2 Baths
2,291 SqFt
Key Details
Property Type Single Family Home
Sub Type Single Family Residence
Listing Status Active
Purchase Type For Sale
Square Footage 2,291 sqft
Price per Sqft $157
Subdivision Hanover Place
MLS Listing ID 100517350
Style Wood Frame
Bedrooms 4
Full Baths 2
HOA Fees $100
HOA Y/N Yes
Year Built 2007
Annual Tax Amount $2,541
Lot Size 0.960 Acres
Acres 0.96
Lot Dimensions 120X174X120x174 120x174x120x174
Property Sub-Type Single Family Residence
Source Hive MLS
Property Description
This home is definitely one of a kind in the well desirable neighborhood of Hanover Place.
This Showcase home is elegantly dressed with so many newly renovated features. You will not want to miss your personal tour, to discover each feature on your own.
Let's start in the living room / dining room area, where we enhanced both of these spacious areas with new flooring, light fixtures, fan and added a modern style linear fireplace for an elegant focal point.
The kitchen was such a motivating inspiration with the vaulted ceilings we highlighted this space with new cabinets, built in wine cabinet, granite countertops, flooring, light fixtures, and stainless-steel smart appliances.
We are overwhelmingly pleased with all four of the bedroom sizes, no matter which bedroom your family members choose they will feel like royalty and love the upgrades that were added. The master bath has been beautifully upgraded with new tile, unique and stylish vanity, hardware, light fixtures.
Interior and exterior doors are ADA accessible
The beauty of this home extends to the outside with mature trees and landscaping. The front of the home features a covered porch, while the right side of the house has a driveway that leads to a large two car carport. An extra lot is included in the purchase price see attached plat.
The back of the house has a nice size deck for relaxing and family, gatherings, and functions.
Make sure you call for your private Showing before this home is gone.
This home is conveniently located within 5 miles to Interstate I -40 give you quick and easy commutes to Wilmington or Raleigh
Location
State NC
County Duplin
Community Hanover Place
Zoning R
Direction Take Hwy 117 2 miles North of Wallace. Turn right onto Bernice Blanton Drive go two blocks turn right onto James T West Dr, then turn left onto Phillip Mills Dr. The property is located on the left side, first home.
Location Details Mainland
Rooms
Other Rooms Shed(s), Storage
Primary Bedroom Level Primary Living Area
Interior
Interior Features Master Downstairs, Walk-in Closet(s), Vaulted Ceiling(s), Solid Surface, Ceiling Fan(s), Pantry
Heating Electric, Forced Air
Cooling Central Air
Flooring LVT/LVP, Tile
Appliance Built-In Microwave, Refrigerator, Range, Dishwasher
Exterior
Parking Features Covered, Additional Parking, Concrete, Paved
Carport Spaces 2
Utilities Available Sewer Connected
Amenities Available Maint - Grounds, See Remarks
Roof Type Shingle
Porch Open, Covered, Deck, Porch
Building
Story 1
Entry Level One
Sewer Municipal Sewer
New Construction No
Schools
Elementary Schools Wallace
Middle Schools Wallace
High Schools Wallace-Rose Hill
Others
Tax ID 096596
Acceptable Financing Cash, Conventional, FHA, VA Loan
Listing Terms Cash, Conventional, FHA, VA Loan

GET MORE INFORMATION
Broker-Owner | Lic# 186173






