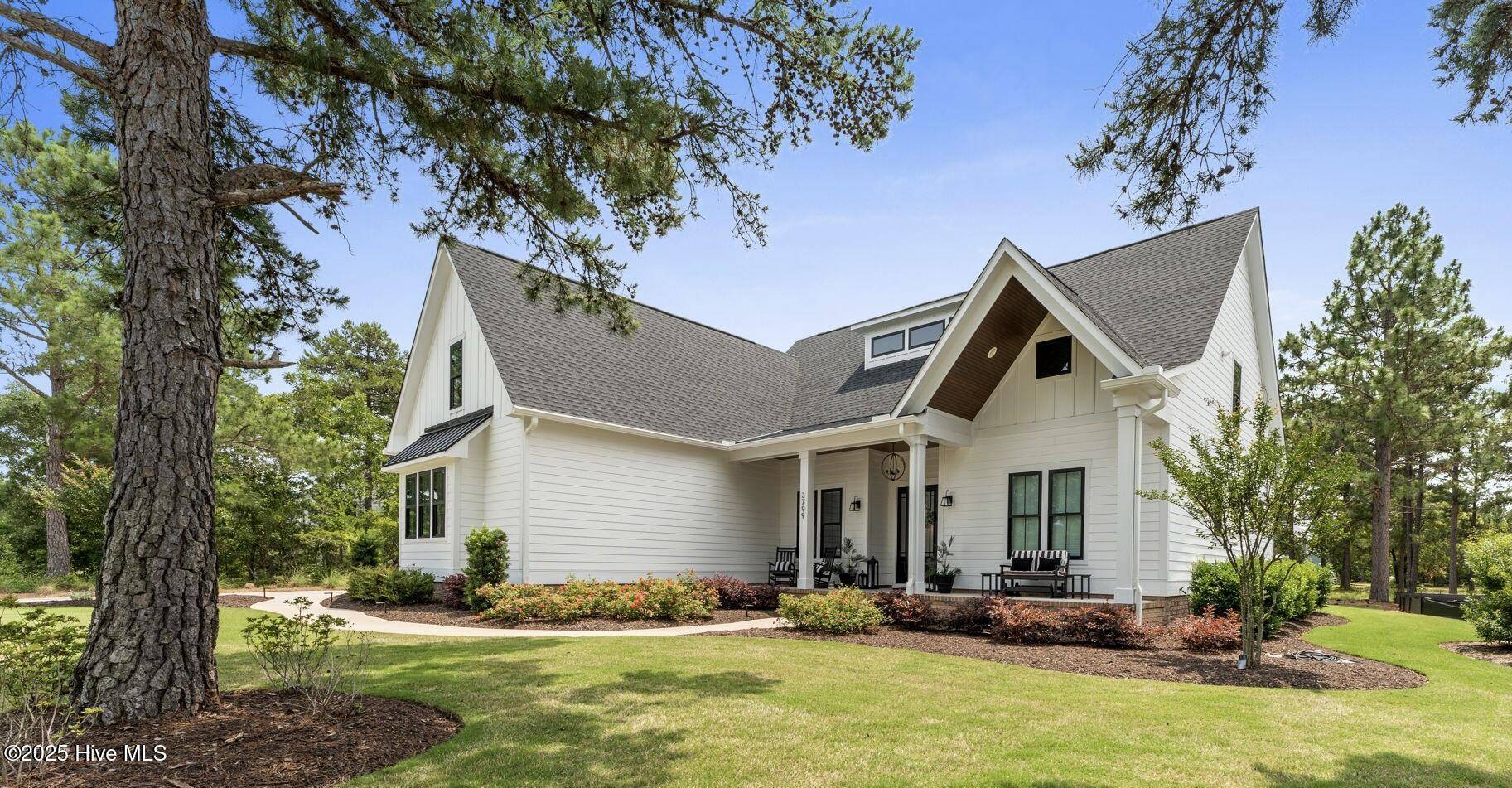Kevin Lee & Jason Harrell
jasonharrellrealtor@yahoo.com4 Beds
3 Baths
2,672 SqFt
4 Beds
3 Baths
2,672 SqFt
OPEN HOUSE
Sun Jun 15, 1:00pm - 3:00pm
Key Details
Property Type Single Family Home
Sub Type Single Family Residence
Listing Status Active
Purchase Type For Sale
Square Footage 2,672 sqft
Price per Sqft $327
Subdivision The Bluffs On The Cape Fear
MLS Listing ID 100513131
Style Wood Frame
Bedrooms 4
Full Baths 3
HOA Fees $1,200
HOA Y/N Yes
Year Built 2022
Annual Tax Amount $2,469
Lot Size 0.377 Acres
Acres 0.38
Lot Dimensions 102.15 x 170 x 79.81 x 170
Property Sub-Type Single Family Residence
Source Hive MLS
Property Description
Step inside and transport yourself to a home that feels as if it were plucked from the pages of a magazine. Nestled in the high-demand, gated community of The Bluffs on the Cape Fear, this four bedroom, three bathroom intricately designed home offers comfort and detail like no other.
Find yourself engulfed in natural light with expansive windows that compliment the 10-foot ceilings, 9-foot doorways, custom millwork, designer light fixtures, wide plank flooring and tile throughout. The living room leaves a lasting impression with coffered ceilings, custom built-ins and a gas fireplace, both accented with shiplap. A four-panel sliding glass door blurs the line between indoor and outdoor living, opening to an extended patio built with entertaining in mine, offering natural gas hook-ups for a grill and firepit, ideal for an evening spent outdoors.
This perfectly curated home was designed for an entertainer, with features including a gourmet kitchen using professional-grade appliances, quartz countertops, a walk-in pantry and built-in coffee bar. Tucked away beyond the foyer is a private ''speakeasy'', complete with a wet bar, brick accent wall, and ambient lighting. The primary suite is complete with a spa-inspired bathroom and a large walk-in closet, finished with statement pieces such as custom built-ins, a center island, and a chandelier. A second bedroom and full bathroom can also be found on the main level, perfect for guests or an office.
Upstairs allows for endless possibilities with two bedrooms and a full bath.turning this space into the perfect guest suite or a multigenerational living space.
The Bluffs offers a gated coastal lifestyle with elusive perks including a private marina, resort-style pool, clubhouse, pickleball courts, walking trails, fitness center and a river-front park.
Location
State NC
County Brunswick
Community The Bluffs On The Cape Fear
Zoning Co-R-7500
Direction Address to gate house is 9700 Strawberry Hill Dr. NE Leland. From I-40 / US 17S, take the Mt. Misery Road Exit 8. Turn left onto Mt. Misery Road, then right onto Dogwood Rd. Take the 1st right onto Strawberry Hill. The guard will direct you to the property.
Location Details Mainland
Rooms
Basement None
Primary Bedroom Level Primary Living Area
Interior
Interior Features Master Downstairs, Walk-in Closet(s), Vaulted Ceiling(s), Tray Ceiling(s), High Ceilings, Entrance Foyer, Mud Room, Solid Surface, Whole-Home Generator, Bookcases, Kitchen Island, Ceiling Fan(s), Pantry, Walk-in Shower, Wet Bar
Heating Gas Pack, Fireplace(s), Natural Gas
Cooling Central Air
Flooring Tile, Wood
Fireplaces Type Gas Log
Fireplace Yes
Appliance Vented Exhaust Fan, Mini Refrigerator, Water Softener, Washer, Range, Ice Maker, Dryer, Dishwasher
Exterior
Exterior Feature Irrigation System
Parking Features Garage Faces Side, Concrete
Garage Spaces 2.0
Pool None
Utilities Available Cable Available, Natural Gas Connected, Sewer Connected, Water Connected
Amenities Available Waterfront Community, Barbecue, Beach Access, Boat Slip - Not Assigned, Clubhouse, Community Pool, Dog Park, Fitness Center, Gated, Jogging Path, Maint - Comm Areas, Maint - Roads, Management, Marina, Park, Pickleball, Picnic Area, Playground, Ramp, Sidewalk, Street Lights, Tennis Court(s), Trail(s)
Waterfront Description None
Roof Type Architectural Shingle
Accessibility None
Porch Patio, Porch
Building
Lot Description Level
Story 2
Entry Level One and One Half
Sewer County Sewer
Water County Water
Structure Type Irrigation System
New Construction No
Schools
Elementary Schools Lincoln
Middle Schools Leland
High Schools North Brunswick
Others
Tax ID 006na111
Acceptable Financing Cash, Conventional, VA Loan
Listing Terms Cash, Conventional, VA Loan

GET MORE INFORMATION
Broker-Owner | Lic# 186173






