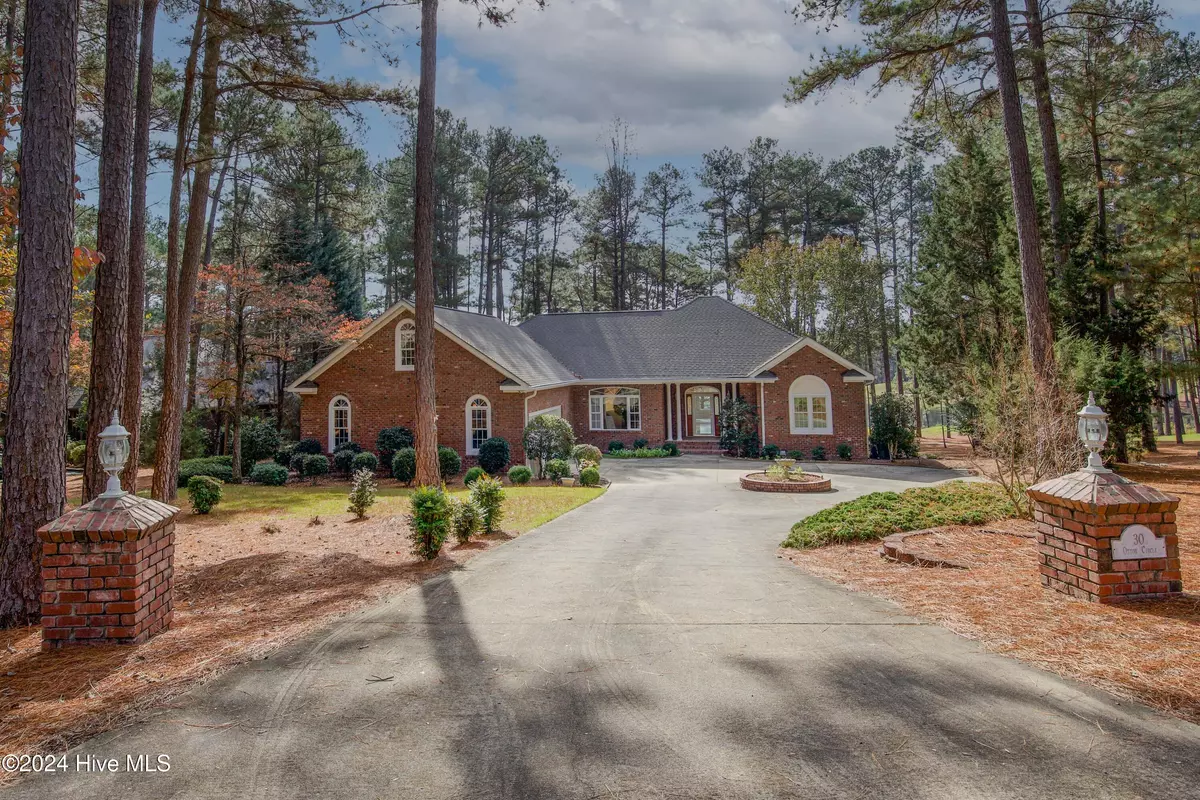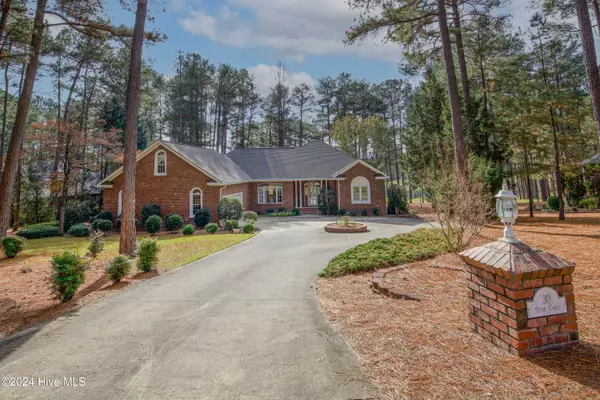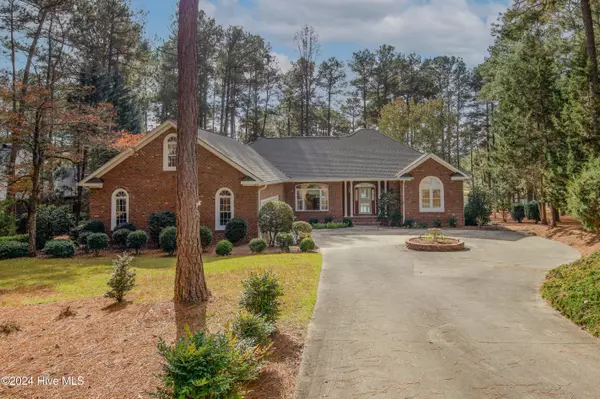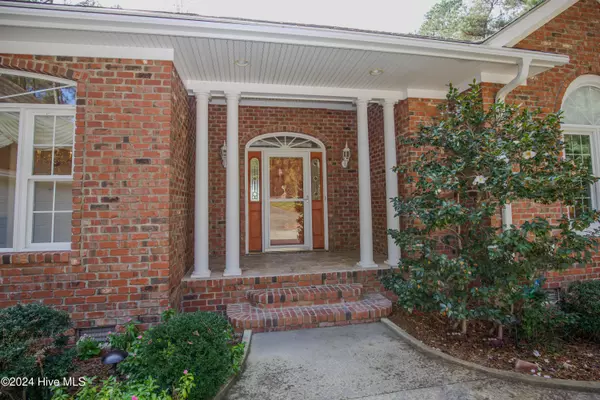
Kevin Lee & Jason Harrell
jasonharrellrealtor@yahoo.com3 Beds
3 Baths
3,500 SqFt
3 Beds
3 Baths
3,500 SqFt
Key Details
Property Type Single Family Home
Sub Type Single Family Residence
Listing Status Active
Purchase Type For Sale
Square Footage 3,500 sqft
Price per Sqft $236
Subdivision Pinewild Cc
MLS Listing ID 100476368
Style Wood Frame
Bedrooms 3
Full Baths 2
Half Baths 1
HOA Fees $1,341
HOA Y/N Yes
Originating Board North Carolina Regional MLS
Year Built 2001
Annual Tax Amount $3,955
Lot Size 0.820 Acres
Acres 0.82
Lot Dimensions 191x96.89x100.86x256.6x116.3
Property Description
Close to Club House, and all amenities, pool, tennis courts, Pinewild Lake w/picnic area, and playground. Don't miss the opportunity to make this wonderful home YOUR OWN! call Marie O'Brien, 910-528-5669 HVAC replaced 2018 & 2020
Roof is original 2001, 25 year roof warranty
Hot Water Heater propane gas fueled
Build by Hussey Builders
Exhaust fan over stove has been repaired!
Location
State NC
County Moore
Community Pinewild Cc
Zoning R30
Direction Enter Linden Rd gate into Pinewild CC, onto Pinewild Dr.,to left turn on Lasswade Dr., right turn onto McMichael Dr, to left on Barons Dr, Left onto Oxton Circle, continue straight to Oxton CT, cul de sac, house #30 on corner lot on left side of circle. Or 211 Pinewild CC gate continue on to Glasgow Dr. turn right onto Barons Dr., turn left onto Oxton Circle, right Oxton CT, house on left side
Location Details Mainland
Rooms
Basement Crawl Space, Partially Finished, Exterior Entry
Primary Bedroom Level Primary Living Area
Interior
Interior Features Foyer, Solid Surface, Whirlpool, Bookcases, Master Downstairs, Tray Ceiling(s), Vaulted Ceiling(s), Ceiling Fan(s), Pantry, Reverse Floor Plan, Walk-in Shower, Eat-in Kitchen, Walk-In Closet(s)
Heating Heat Pump, Fireplace Insert, Fireplace(s), Electric, Forced Air, Propane, Zoned
Cooling Central Air, Zoned
Flooring Carpet, Tile, Vinyl, Wood, See Remarks
Fireplaces Type Gas Log
Fireplace Yes
Window Features Thermal Windows,Blinds
Appliance Stove/Oven - Electric, Range, Disposal, Dishwasher
Laundry Hookup - Dryer, Washer Hookup, Inside
Exterior
Exterior Feature Irrigation System
Garage Golf Cart Parking, Concrete, Garage Door Opener, Paved
Garage Spaces 2.0
Utilities Available Municipal Sewer Available, Water Connected, Sewer Connected
Waterfront No
Waterfront Description Pond on Lot
View Golf Course, Pond, Water
Roof Type Composition
Accessibility None
Porch Open, Deck
Building
Lot Description Cul-de-Sac Lot, On Golf Course, See Remarks, Corner Lot
Story 2
Entry Level Two
Foundation Brick/Mortar, Block, See Remarks
Water Municipal Water
Structure Type Irrigation System
New Construction No
Schools
Elementary Schools West Pine Elementary
Middle Schools West Pine Middle
High Schools Pinecrest
Others
Tax ID 95000065
Acceptable Financing Cash, Conventional
Listing Terms Cash, Conventional
Special Listing Condition None

GET MORE INFORMATION

Broker-Owner | Lic# 186173






