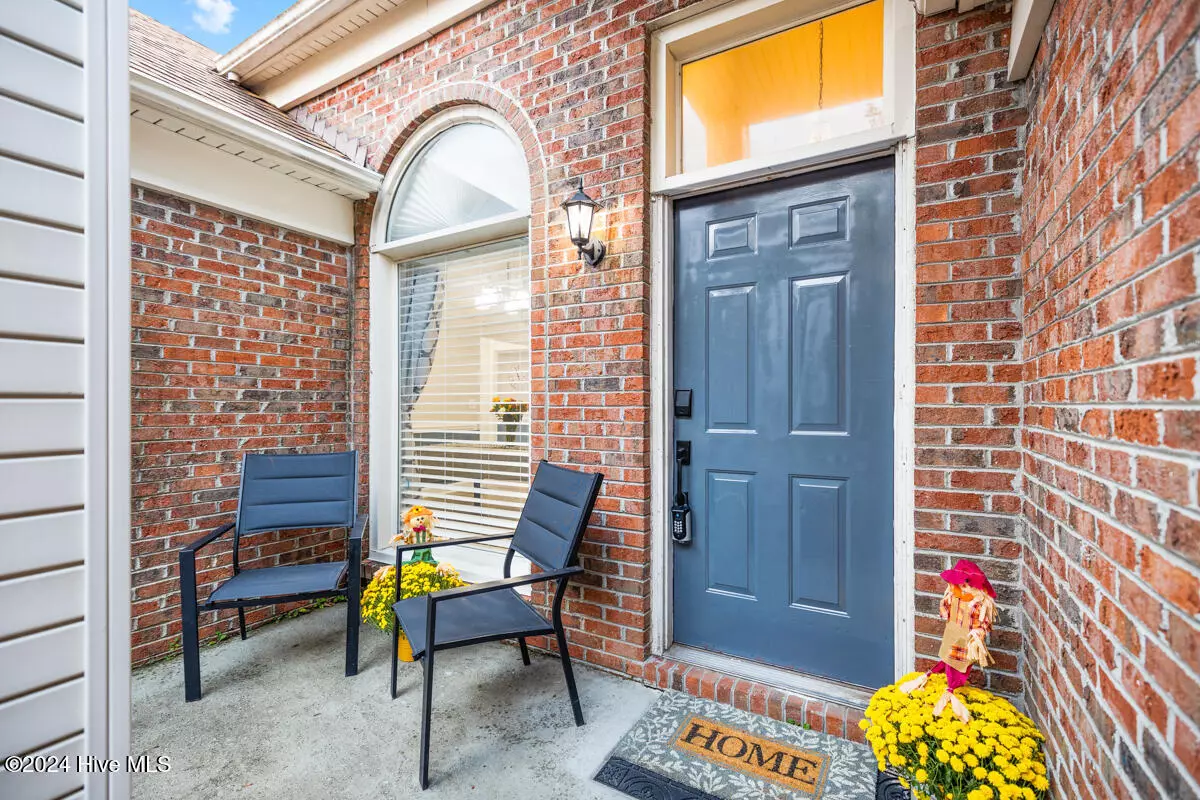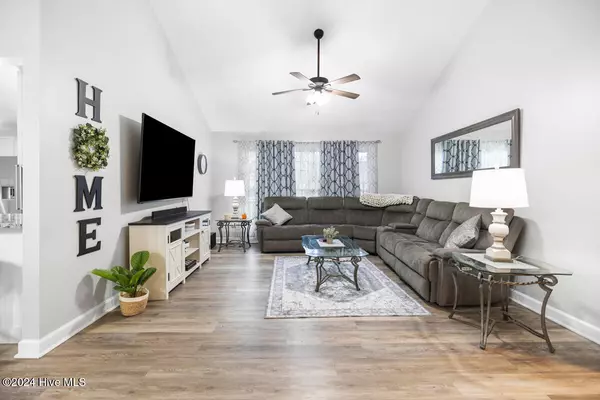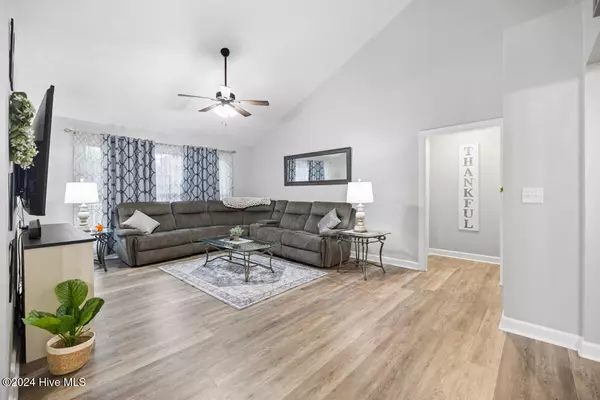
Kevin Lee & Jason Harrell
jasonharrellrealtor@yahoo.com4 Beds
2 Baths
2,182 SqFt
4 Beds
2 Baths
2,182 SqFt
Key Details
Property Type Single Family Home
Sub Type Single Family Residence
Listing Status Active Under Contract
Purchase Type For Sale
Square Footage 2,182 sqft
Price per Sqft $214
Subdivision Carriage Hills
MLS Listing ID 100475271
Style Wood Frame
Bedrooms 4
Full Baths 2
HOA Fees $456
HOA Y/N Yes
Originating Board North Carolina Regional MLS
Year Built 1991
Annual Tax Amount $2,814
Lot Size 10,890 Sqft
Acres 0.25
Lot Dimensions 93x124x94x116
Property Description
The home boasts a smart split floor plan, with the owner's suite situated on the right side and the additional three bedrooms on the left. An impressive bonus room or family room provides access to a spacious backyard, ideal for your furry friends or for setting up a trampoline or swing set.
On weekends, enjoy grilling on the back deck while overlooking the yard or dropping by the community pool and clubhouse. This home has been thoughtfully updated with new LVP flooring, fresh paint, removal of all popcorn ceilings, and fully renovated bathrooms and kitchen with granite countertops and stainless steel appliances, all while being meticulously maintained. I encourage you to check the previous listing to truly appreciate the love and care that has gone into this home!
Experience the convenience of living just minutes away from fantastic shopping, local entertainment, and a wide array of excellent restaurants. You'll also be only 15-18 minutes from the beautiful Wrightsville Beach and Carolina Beach, as well as downtown Wilmington and the airport.
HVAC 2023
Hot Water Heater 2021
Roof 2018
Location
State NC
County New Hanover
Community Carriage Hills
Zoning MD-10
Direction Travel south on College Road, then turn right onto 17th Street. Take a left onto Steeplechase, followed by a left onto Providence. Next, turn right onto Yardley and finally take a left onto E. Bishop.
Location Details Mainland
Rooms
Basement Crawl Space, None
Primary Bedroom Level Primary Living Area
Interior
Interior Features Foyer, Master Downstairs, 9Ft+ Ceilings, Vaulted Ceiling(s), Pantry, Walk-in Shower, Walk-In Closet(s)
Heating Electric, Heat Pump
Cooling Central Air
Flooring LVT/LVP
Window Features Blinds
Appliance Washer, Refrigerator, Microwave - Built-In, Dryer, Dishwasher, Cooktop - Electric, Convection Oven
Laundry Laundry Closet, In Hall
Exterior
Exterior Feature None
Garage Attached, Garage Door Opener, Off Street, Paved
Garage Spaces 2.0
Pool None
Waterfront No
Waterfront Description None
Roof Type Shingle
Accessibility None
Porch Deck, Porch
Building
Story 1
Entry Level One
Sewer Municipal Sewer
Water Municipal Water
Architectural Style Patio
Structure Type None
New Construction No
Schools
Elementary Schools Pine Valley
Middle Schools Williston
High Schools Ashley
Others
Tax ID R06617-007-022-000
Acceptable Financing Cash, Conventional, FHA, VA Loan
Listing Terms Cash, Conventional, FHA, VA Loan
Special Listing Condition None

GET MORE INFORMATION

Broker-Owner | Lic# 186173






