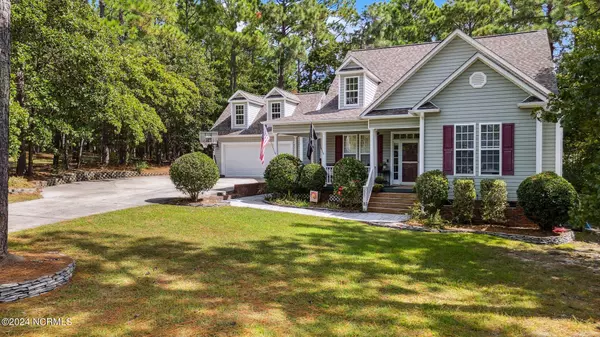
Kevin Lee & Jason Harrell
jasonharrellrealtor@yahoo.com4 Beds
3 Baths
2,195 SqFt
4 Beds
3 Baths
2,195 SqFt
Key Details
Property Type Single Family Home
Sub Type Single Family Residence
Listing Status Active Under Contract
Purchase Type For Sale
Square Footage 2,195 sqft
Price per Sqft $172
Subdivision Carolina Lakes
MLS Listing ID 100468065
Style Wood Frame
Bedrooms 4
Full Baths 3
HOA Fees $900
HOA Y/N Yes
Originating Board North Carolina Regional MLS
Year Built 2006
Annual Tax Amount $2,116
Lot Size 0.330 Acres
Acres 0.33
Lot Dimensions 59x162x25x25x90x163
Property Description
The expansive, inviting layout features a bright and airy living area with vaulted ceilings that pull in natural light, the kitchen features granite countertops, tile backsplash & stainless steel appliances with a cozy dining space ideal for family gatherings. The generous primary suite is located on the first floor with trey ceilings, including a walk-in closet, garden tub, shower and double sinks. Downstairs you will also find 2 additional bedrooms. Upstairs has large In-law suite and home office/game room.
Step outside to the screened in back porch with beautifully detailed wood ceiling that opens up to a fully fenced backyard, perfect for entertaining or relaxing. Garage is semi detached with enclosed breezeway with wrap around decking.
The Carolina Lakes community offers access to water activities, walking trails, beach access, golf and a vibrant neighborhood atmosphere.
Termite warranty in place
Close to shopping & restaurants & 30 minutes to Ft Liberty, 1 hour to RDU
Schedule your showing today!
*ACCEPTING BACK UP OFFERS*
Location
State NC
County Harnett
Community Carolina Lakes
Zoning RA-20R
Direction From Hwy 87 take Buffalo Lake rd to Carolina lakes rd. Left on Carolina Way, right on Lakeland Port, home is on the left
Location Details Mainland
Rooms
Basement Crawl Space, None
Primary Bedroom Level Primary Living Area
Interior
Interior Features Mud Room, Bookcases, Master Downstairs, 9Ft+ Ceilings, Tray Ceiling(s), Vaulted Ceiling(s), Ceiling Fan(s), Pantry, Skylights, Walk-In Closet(s)
Heating Electric, Forced Air
Cooling Central Air
Flooring LVT/LVP, Carpet, Tile
Fireplaces Type Gas Log
Fireplace Yes
Appliance Wall Oven, Refrigerator, Microwave - Built-In, Dishwasher
Laundry Inside
Exterior
Exterior Feature Irrigation System, Gas Logs
Garage Golf Cart Parking, Additional Parking, Concrete
Garage Spaces 2.0
Pool None
Waterfront No
Roof Type Composition
Porch Covered, Deck, Enclosed, Patio, Porch, Screened
Building
Story 2
Entry Level Two
Sewer Municipal Sewer
Water Municipal Water
Structure Type Irrigation System,Gas Logs
New Construction No
Schools
Elementary Schools Highland Elementary School
Middle Schools Overhills Middle School
High Schools Overhills High School
Others
Tax ID 03958515 0135
Acceptable Financing Cash, Conventional, FHA, VA Loan
Listing Terms Cash, Conventional, FHA, VA Loan
Special Listing Condition None

GET MORE INFORMATION

Broker-Owner | Lic# 186173






