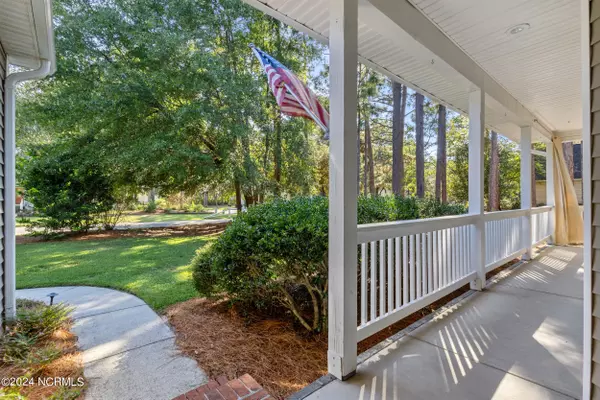
Kevin Lee & Jason Harrell
jasonharrellrealtor@yahoo.com3 Beds
2 Baths
1,723 SqFt
3 Beds
2 Baths
1,723 SqFt
Key Details
Property Type Single Family Home
Sub Type Single Family Residence
Listing Status Active Under Contract
Purchase Type For Sale
Square Footage 1,723 sqft
Price per Sqft $295
Subdivision Ocean Forest Lakes
MLS Listing ID 100467851
Style Wood Frame
Bedrooms 3
Full Baths 2
HOA Fees $475
HOA Y/N Yes
Originating Board North Carolina Regional MLS
Year Built 2002
Annual Tax Amount $1,597
Lot Size 0.379 Acres
Acres 0.38
Lot Dimensions 115 x 140 x 115 x 140
Property Description
As you enter the master suite you will find a walk-in closet, a jetted tub, his and her sinks, and a walk-in shower. On the other side of the home, you will find 2 additional bedrooms with an accompanying bathroom. The kitchen is in the center of the home and has an abundance of counter space plus lots of cabinets. The spacious living room adjoining the kitchen and breakfast area provides a great entertaining space!
This home includes many upgrades that include but not limited to brand new 50 year fortified roof that was added in 2023, new HVAC that was added in 2023, double oven that was replaced in 2020, spacious two-car garage with pull down ladder for floored attic storage, and new gutters that were installed in 2019. Low HOA dues make this neighborhood even more desirable. The lot is surrounded by beautiful vegetation and mature trees that provides lots of privacy and color during different seasons of the year.
This home is located within a short distance to Edwin A. Anderson Elementary School, Charles P Murray Middle School, and Eugene Ashley High School, Veterans Park, minutes to River Road Park where you can launch your boat or kayak and head over to Shark Tooth Island.
Contact us for a private showing of this beautiful home with an in-ground pool!
Up to 1500 lender credit is being offered with use of preferred lender, Sarah Newsome with Integrity Home Home Mortgage Corp.
Location
State NC
County New Hanover
Community Ocean Forest Lakes
Zoning R-15
Direction South on S College Rd/NC-132 toward Carolina Beach Rd/US-421 N. Continue to follow NC-132. Turn right onto Sanders Dr. Enter next roundabout and take the 2nd exit onto River Rd. Turn left onto Watauga Rd.Take the 2nd left onto Okeechobee Rd. 505 is on left.
Location Details Mainland
Rooms
Basement Crawl Space
Primary Bedroom Level Primary Living Area
Interior
Interior Features Foyer, Whirlpool, Master Downstairs, 9Ft+ Ceilings, Vaulted Ceiling(s), Ceiling Fan(s), Eat-in Kitchen, Walk-In Closet(s)
Heating Heat Pump, Electric
Flooring Carpet, Tile, Wood
Fireplaces Type Gas Log
Fireplace Yes
Window Features Blinds
Appliance Washer, Refrigerator, Ice Maker, Dryer, Double Oven, Disposal, Cooktop - Electric
Exterior
Exterior Feature Irrigation System
Garage Concrete, Off Street, On Site
Garage Spaces 2.0
Pool In Ground
Waterfront No
Roof Type Shingle
Porch Deck, Porch
Building
Story 1
Entry Level One
Sewer Septic On Site
Water Well
Structure Type Irrigation System
New Construction No
Schools
Elementary Schools Anderson
Middle Schools Murray
High Schools Ashley
Others
Tax ID R08112-008-001-000
Acceptable Financing Cash, FHA, VA Loan
Listing Terms Cash, FHA, VA Loan
Special Listing Condition None

GET MORE INFORMATION

Broker-Owner | Lic# 186173






