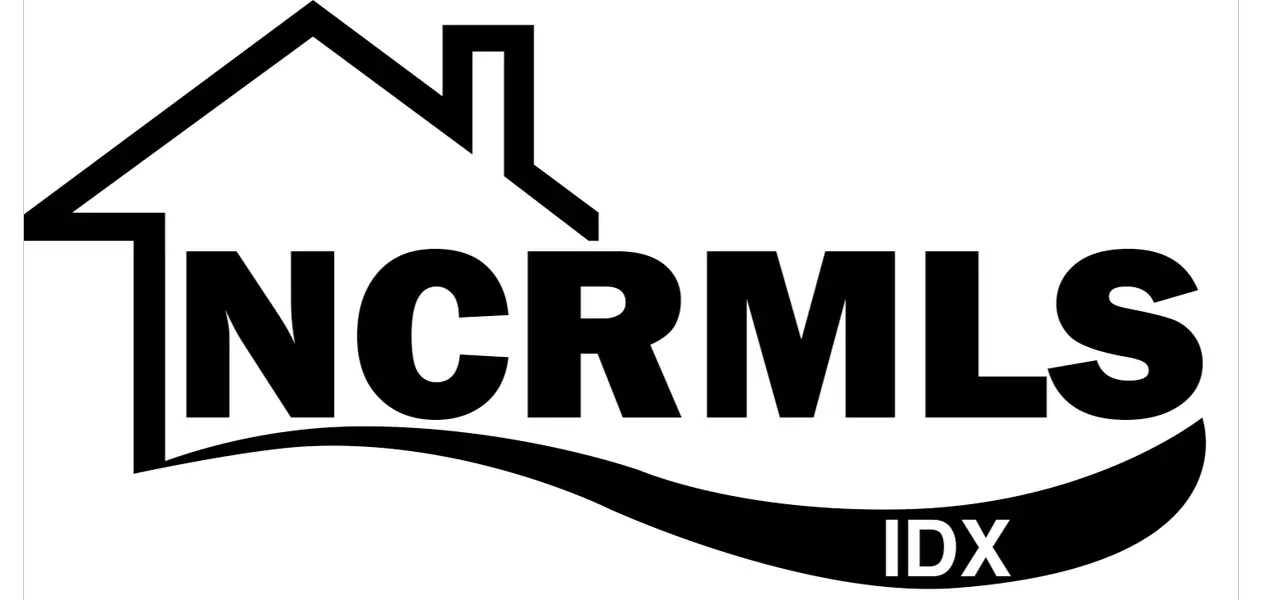
Kevin Lee & Jason Harrell
jasonharrellrealtor@yahoo.com3 Beds
4 Baths
2,494 SqFt
3 Beds
4 Baths
2,494 SqFt
Key Details
Property Type Single Family Home
Sub Type Single Family Residence
Listing Status Active
Purchase Type For Sale
Square Footage 2,494 sqft
Price per Sqft $264
Subdivision Riverlights
MLS Listing ID 100463709
Style Wood Frame
Bedrooms 3
Full Baths 3
Half Baths 1
HOA Fees $1,500
HOA Y/N Yes
Originating Board North Carolina Regional MLS
Year Built 2024
Lot Size 6,098 Sqft
Acres 0.14
Lot Dimensions Irregular
Property Description
Great community and Bill Clark Homes' Oakley home plan! The Oakley is 2494 sq. ft. with 3 bedrooms, 3.5 bathrooms, a bonus room and flex room. Upgrades include optional 2nd floor with flex room, bonus room and guest bath, great room with coffer ceiling in tray, center meet sliding door on to screen porch, white wood shelving throughout all closets, mudroom with built in bench, folding table in laundry room, craftsman trim package throughout, crown molding throughout 1st floor.
Location
State NC
County New Hanover
Community Riverlights
Zoning R-7
Direction From River Road turn onto Gathering Way and then right onto Trisail Terrace. Follow Trisail Terrace almost to the end. House will be on the right.
Location Details Mainland
Rooms
Basement None
Primary Bedroom Level Primary Living Area
Ensuite Laundry Hookup - Dryer, Washer Hookup, Inside
Interior
Interior Features Foyer, Mud Room, Bookcases, Kitchen Island, Master Downstairs, 9Ft+ Ceilings, Ceiling Fan(s), Pantry, Walk-in Shower, Walk-In Closet(s)
Laundry Location Hookup - Dryer,Washer Hookup,Inside
Heating Electric, Heat Pump
Cooling Central Air
Flooring LVT/LVP, Carpet, Tile
Fireplaces Type Gas Log
Fireplace Yes
Appliance Wall Oven, Vent Hood, Refrigerator, Microwave - Built-In, Disposal, Dishwasher, Cooktop - Gas
Laundry Hookup - Dryer, Washer Hookup, Inside
Exterior
Exterior Feature Irrigation System
Garage Concrete, Off Street
Garage Spaces 2.0
Waterfront No
Roof Type Architectural Shingle
Porch Patio, Porch, Screened
Parking Type Concrete, Off Street
Building
Story 2
Entry Level One and One Half
Foundation Raised, Slab
Sewer Municipal Sewer
Water Municipal Water
Structure Type Irrigation System
New Construction Yes
Schools
Elementary Schools Williams
Middle Schools Myrtle Grove
High Schools Ashley
Others
Tax ID R07000-008-080-000
Acceptable Financing Cash, Conventional, VA Loan
Listing Terms Cash, Conventional, VA Loan
Special Listing Condition None

GET MORE INFORMATION

Broker-Owner | Lic# 186173






