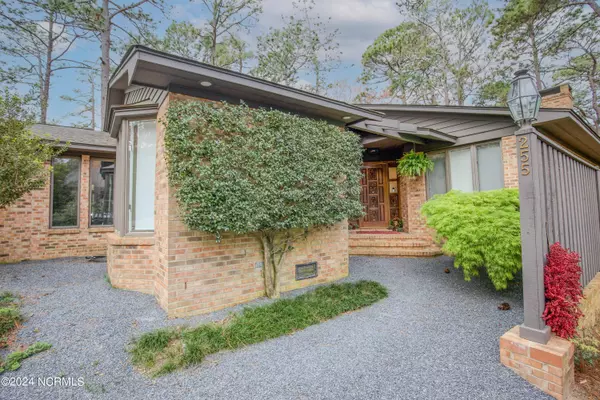
Kevin Lee & Jason Harrell
jasonharrellrealtor@yahoo.com3 Beds
3 Baths
2,132 SqFt
3 Beds
3 Baths
2,132 SqFt
Key Details
Property Type Single Family Home
Sub Type Single Family Residence
Listing Status Active
Purchase Type For Sale
Square Footage 2,132 sqft
Price per Sqft $323
Subdivision Unit 6
MLS Listing ID 100459011
Style Wood Frame
Bedrooms 3
Full Baths 3
HOA Y/N No
Originating Board North Carolina Regional MLS
Year Built 1984
Annual Tax Amount $2,540
Lot Size 0.320 Acres
Acres 0.32
Lot Dimensions 80 x 141.85 x 84.31 x 148
Property Description
With 3 bedrooms and 3 baths, there's plenty of room for everyone. The ensuite Master Bath is huge and offers a large walk-in shower; Master Bedroom opens onto Screened Porch leading to a private deck. The Kitchen has beautiful Rutt cabinets, a new sink, new stainless appliances including double wall ovens ---truly a Chef's kitchen with lots of counter space !
The combination Great Room and Dining Room is filled with light from the wall of sliding doors onto a large deck facing the golf course. Also included is a brick fireplace and a wet bar for easy entertaining. Two sought after features are the smooth ceilings -- no popcorn! -- and no carpet! All floors are commercial grade LVP or tile. The 2-car garage and golf cart garage are both painted and large garage has commercial grade epoxy finished floor. Who knew a garage could look so great! A circular drive crosses the front of the house to the garages.
HVAC was new in 2019; new roof and skylights in 2020; new deck in 2024.
This home is ready and waiting for a new owner to enjoy all it has to offer in historic Pinehurst, and is priced to sell so be sure you see it before it's gone!!
Location
State NC
County Moore
Community Unit 6
Zoning R 10
Direction From Morganton Road, turn left onto Beulah Hill Road (Highway 5); go past condos on right and house is 3rd on right. If you reach Lake Hills Road you've gone too far.
Location Details Mainland
Rooms
Basement Crawl Space
Primary Bedroom Level Primary Living Area
Interior
Interior Features Foyer, Kitchen Island, Master Downstairs, Ceiling Fan(s), Pantry, Skylights, Walk-in Shower, Wet Bar
Heating Heat Pump, Electric
Cooling Central Air
Flooring LVT/LVP
Fireplaces Type Gas Log
Fireplace Yes
Window Features Thermal Windows,Blinds
Appliance Self Cleaning Oven, Refrigerator, Double Oven, Disposal, Dishwasher, Cooktop - Electric
Laundry Hookup - Dryer, Washer Hookup, Inside
Exterior
Garage Golf Cart Parking, Aggregate, Garage Door Opener, Circular Driveway, Paved
Garage Spaces 2.0
Waterfront No
View Golf Course
Roof Type Composition
Porch Deck, Porch, Screened, Wrap Around
Building
Lot Description Interior Lot
Story 1
Entry Level One
Sewer Municipal Sewer
Water Municipal Water
New Construction No
Schools
Elementary Schools Pinehurst Elementary
Middle Schools Southern Middle
High Schools Pinecrest
Others
Tax ID 00020389
Acceptable Financing Cash, Conventional, VA Loan
Listing Terms Cash, Conventional, VA Loan
Special Listing Condition None

GET MORE INFORMATION

Broker-Owner | Lic# 186173






