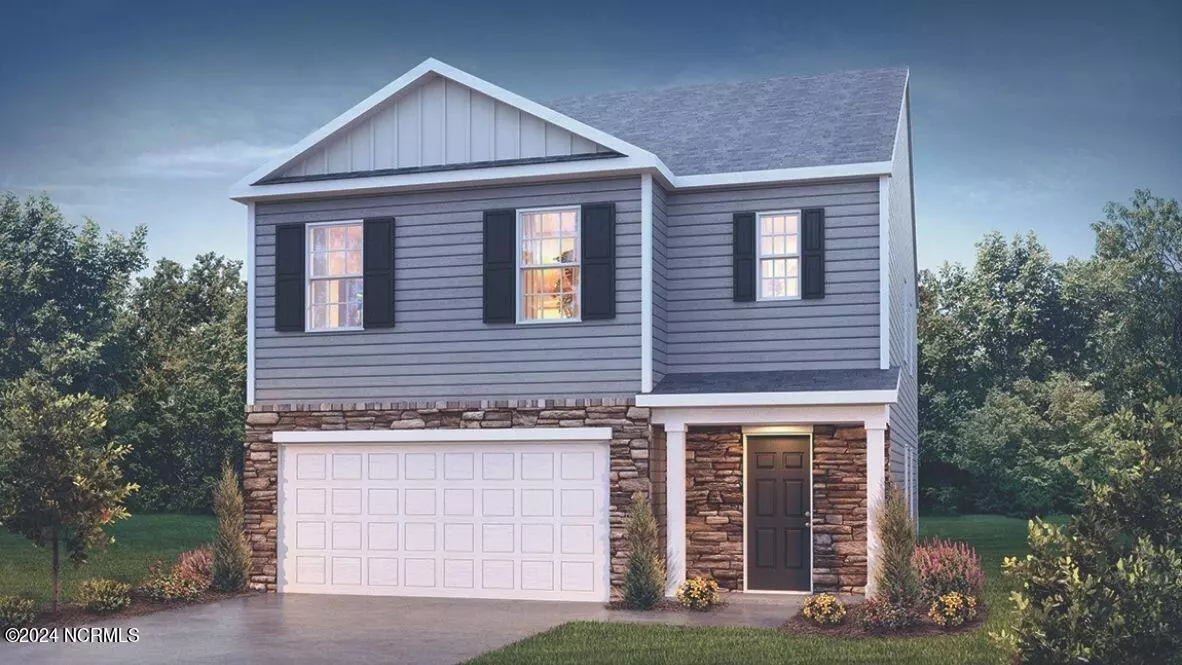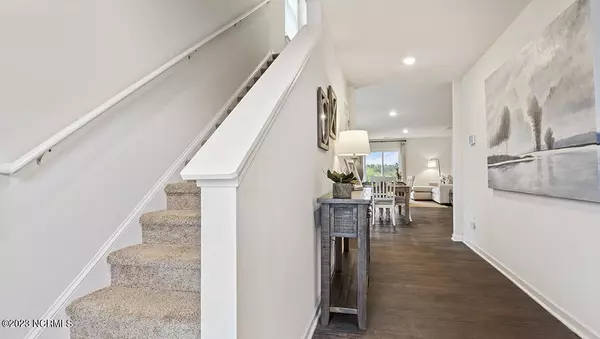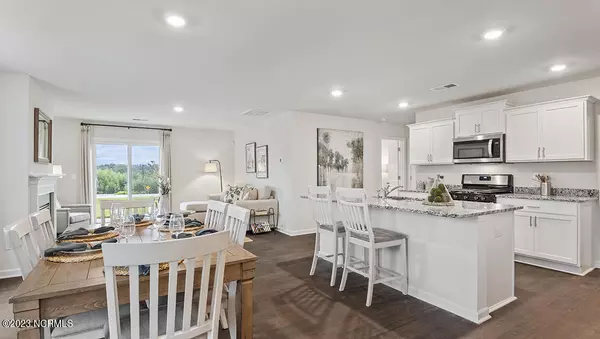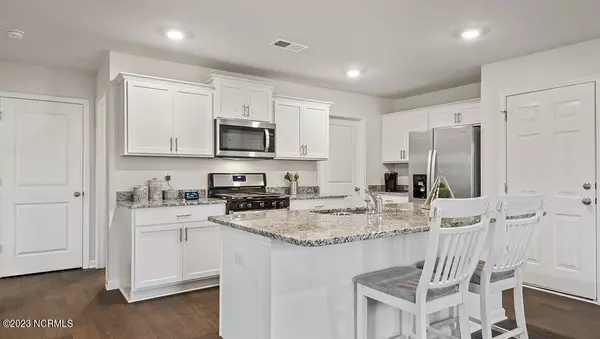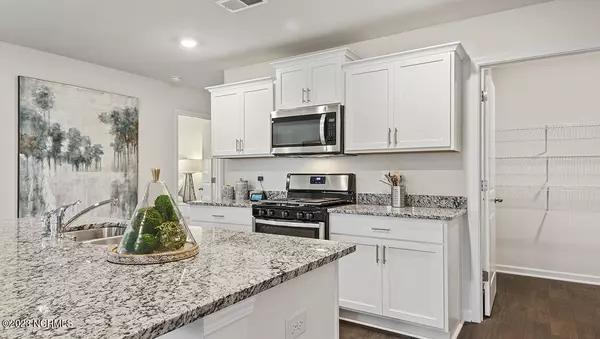
Kevin Lee & Jason Harrell
jasonharrellrealtor@yahoo.com5 Beds
3 Baths
2,361 SqFt
5 Beds
3 Baths
2,361 SqFt
Key Details
Property Type Single Family Home
Sub Type Single Family Residence
Listing Status Pending
Purchase Type For Sale
Square Footage 2,361 sqft
Price per Sqft $143
Subdivision Carter Ridge
MLS Listing ID 100457684
Style Wood Frame
Bedrooms 5
Full Baths 3
HOA Fees $640
HOA Y/N Yes
Originating Board North Carolina Regional MLS
Year Built 2024
Lot Size 5,663 Sqft
Acres 0.13
Lot Dimensions see plat
Property Description
The Robie Plan boasts an impressive 5 bedrooms and 3 full bathrooms, spread across 2,361 square feet of beautifully designed living space. Revel in the elegance of the open concept layout, perfect for modern living. The heart of the home is the expansive kitchen, featuring a large island with bar seating, granite countertops, stainless steel appliances, and a spacious walk-in pantry. A convenient bedroom and full bath on the first floor add to the home's versatility.
Upstairs, the generous primary bedroom awaits, complete with a deluxe bath package and extensive closet space, offering a private retreat. Four additional bedrooms provide ample space for family and guests. Quality materials and meticulous craftsmanship can be seen throughout every corner of the home, ensuring durability and style.
Your new home is equipped with our advanced smart home technology package, making everyday living easier and more connected. Welcome to a place where comfort meets innovation—Welcome Home! This home sits comfortably on a corner lot.
Location
State NC
County Pitt
Community Carter Ridge
Zoning Residential
Direction From downtown Greenville take Stantonsburg Rd to B's Barbeque Rd. Turn right onto B's Barbeque Road to Carter Ridge on the left.
Location Details Mainland
Rooms
Primary Bedroom Level Non Primary Living Area
Interior
Interior Features Pantry, Walk-in Shower, Eat-in Kitchen, Walk-In Closet(s)
Heating Electric, Heat Pump
Cooling Central Air, Zoned
Flooring Carpet, Vinyl
Fireplaces Type None
Fireplace No
Appliance Stove/Oven - Electric, Microwave - Built-In, Dishwasher
Laundry Inside
Exterior
Exterior Feature None
Garage Attached, Garage Door Opener, Paved
Garage Spaces 2.0
Utilities Available Municipal Sewer Available
Waterfront No
Roof Type Shingle
Porch Patio
Building
Lot Description Corner Lot
Story 2
Entry Level Two
Foundation Slab
Water Municipal Water
Structure Type None
New Construction Yes
Schools
Elementary Schools Falkland
Middle Schools Farmville
High Schools Farmville Central
Others
Tax ID 99
Acceptable Financing Cash, Conventional, FHA, VA Loan
Listing Terms Cash, Conventional, FHA, VA Loan
Special Listing Condition None

GET MORE INFORMATION

Broker-Owner | Lic# 186173

