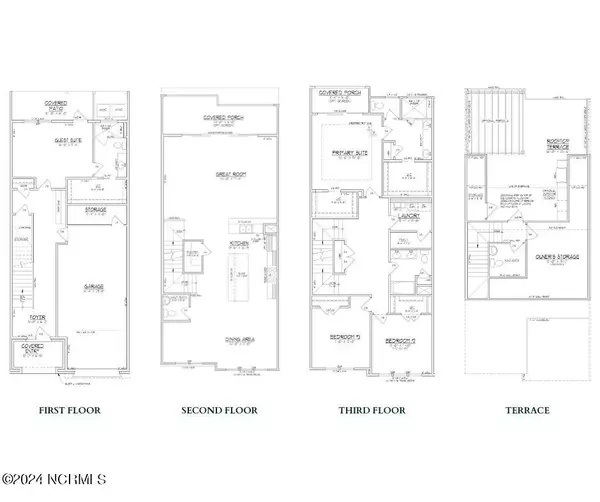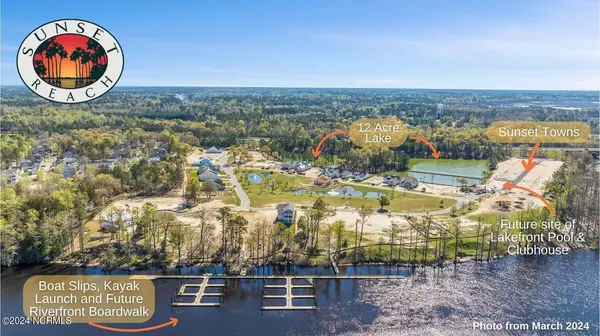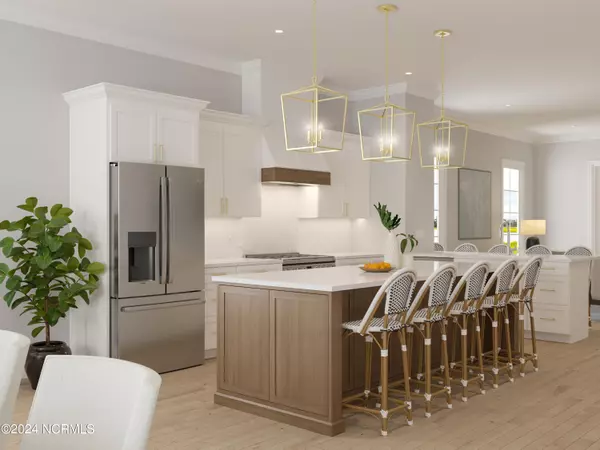
Kevin Lee & Jason Harrell
jasonharrellrealtor@yahoo.com4 Beds
5 Baths
3,398 SqFt
4 Beds
5 Baths
3,398 SqFt
Key Details
Property Type Townhouse
Sub Type Townhouse
Listing Status Active
Purchase Type For Sale
Square Footage 3,398 sqft
Price per Sqft $255
Subdivision Sunset Reach
MLS Listing ID 100454479
Style Wood Frame
Bedrooms 4
Full Baths 3
Half Baths 2
HOA Fees $2,400
HOA Y/N Yes
Originating Board Hive MLS
Year Built 2024
Lot Size 1,700 Sqft
Acres 0.04
Lot Dimensions 25x68x25x68
Property Description
Location
State NC
County New Hanover
Community Sunset Reach
Zoning RESIDENTIAL
Direction From downtown Wilmington take MLK Parkway and exit onto 133N/Castle Hayne Road. Go 3 miles and turn left onto Rockhill. Go 1.5 miles to the entrance of Sunset Reach or from I-140, take the Castle Hayne exit. Go south on Castle Hayne Road. Take a right onto Rockhill Rd. Go aprox 1.5 miles to the entrance of Sunset Reach. Turn left onto Alvernia. Pass Salvador to Reach Sunset Towns. Unit 1 on right
Location Details Mainland
Rooms
Other Rooms See Remarks
Primary Bedroom Level Non Primary Living Area
Interior
Interior Features Foyer, Solid Surface, Kitchen Island, Elevator, 9Ft+ Ceilings, Tray Ceiling(s), Ceiling Fan(s), Pantry, Reverse Floor Plan, Walk-in Shower, Walk-In Closet(s)
Heating Electric, Heat Pump
Cooling Central Air
Flooring Carpet, Laminate, Tile
Fireplaces Type None
Fireplace No
Appliance Vent Hood, Stove/Oven - Gas, Disposal, Dishwasher
Laundry Inside
Exterior
Garage Concrete, Garage Door Opener, See Remarks, On Site, Tandem
Garage Spaces 2.0
Utilities Available Natural Gas Connected
Waterfront Description Water Access Comm,Waterfront Comm
View River, Water
Roof Type Architectural Shingle
Porch Covered, Deck, Patio, Porch, See Remarks
Building
Lot Description See Remarks
Story 4
Entry Level Three Or More
Foundation Slab
Sewer Municipal Sewer
Water Municipal Water
New Construction Yes
Schools
Elementary Schools Castle Hayne
Middle Schools Holly Shelter
High Schools Laney
Others
Tax ID R02400-002-580-000
Acceptable Financing Cash, Conventional, VA Loan
Listing Terms Cash, Conventional, VA Loan
Special Listing Condition None

GET MORE INFORMATION

Broker-Owner | Lic# 186173






