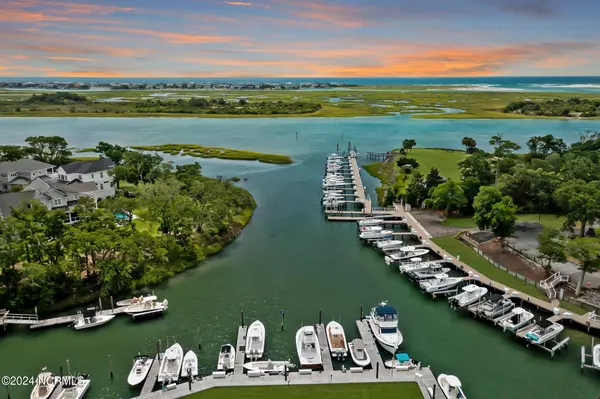
Kevin Lee & Jason Harrell
jasonharrellrealtor@yahoo.com3 Beds
3 Baths
2,222 SqFt
3 Beds
3 Baths
2,222 SqFt
OPEN HOUSE
Sat Nov 23, 1:00pm - 3:00pm
Sun Nov 24, 1:00pm - 3:00pm
Key Details
Property Type Townhouse
Sub Type Townhouse
Listing Status Active
Purchase Type For Sale
Square Footage 2,222 sqft
Price per Sqft $270
Subdivision Anchors Bend
MLS Listing ID 100449764
Style Wood Frame
Bedrooms 3
Full Baths 2
Half Baths 1
HOA Fees $4,200
HOA Y/N Yes
Originating Board North Carolina Regional MLS
Year Built 2024
Lot Size 2,178 Sqft
Acres 0.05
Lot Dimensions 24x85x24x85
Property Description
Key Features:
Elevator Access: Enjoy the ultimate convenience and luxury with effortless movement between floors.
Breathtaking Views: Experience serene wooded vistas from every room, offering a tranquil retreat from the outside world.
Expansive Screened Patio: Relax and entertain on the spacious screened patio, perfect for al fresco dining or unwinding amidst nature.
Prime Location: Just minutes from Mayfair's vibrant dining and shopping scene and the pristine shores of Wrightsville Beach, offering endless recreational opportunities.
Nearby Marina Access: Embrace the nautical lifestyle.
Community Amenities: Enjoy luxurious amenities including a community pool and local golf courses, enhancing your comfort and leisure.
Immerse yourself in coastal luxury with this meticulously crafted townhome in Anchors Bend Townes. Upgrades included like: Quartz countertops, oak tread staircase, floating allusion fireplace, Kohler farmhouse sink.
[Montague]
Location
State NC
County New Hanover
Community Anchors Bend
Zoning R-20
Direction From I-40 E. Turn right onto Gordon Rd. Turn left onto US-17 BUS N/Market St. Turn right on Middle Sound Loop Rd. Turn onto Anchors Bend Way. Continue past two traffic circles.
Location Details Mainland
Rooms
Basement None
Primary Bedroom Level Non Primary Living Area
Interior
Interior Features Foyer, Kitchen Island, Elevator, Tray Ceiling(s), Ceiling Fan(s), Pantry, Walk-in Shower
Heating Electric, Heat Pump
Cooling Central Air
Flooring LVT/LVP, Carpet, Laminate, Tile
Appliance Stove/Oven - Electric, Microwave - Built-In, Disposal, Dishwasher
Laundry Hookup - Dryer, Washer Hookup, Inside
Exterior
Garage Attached, Paved
Garage Spaces 2.0
Pool None
Waterfront No
Waterfront Description None
View Pond
Roof Type Architectural Shingle
Porch Covered, Enclosed, Screened
Building
Lot Description Interior Lot
Story 3
Entry Level Three Or More
Foundation Slab
Sewer Municipal Sewer
Water Municipal Water
New Construction Yes
Schools
Elementary Schools Ogden
Middle Schools Noble
High Schools Laney
Others
Tax ID R04400-004-242-000
Acceptable Financing Cash, Conventional, FHA, VA Loan
Listing Terms Cash, Conventional, FHA, VA Loan
Special Listing Condition None

GET MORE INFORMATION

Broker-Owner | Lic# 186173






